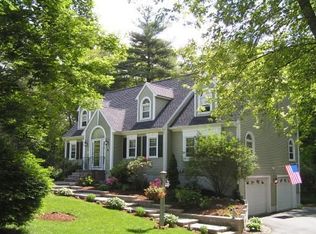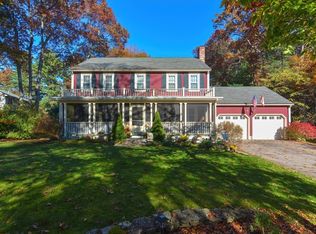Meticulously maintained Raised Cape Home you won't want to miss! You'll notice the attention to detail & amazing care that the owners have put into this home. Set on a private & peaceful 1.15 acres of professionally landscaped grounds, pristine yard features mature trees & plantings, beautifully inviting heated inground pool, composite deck & paver patio, &picturesque backyard. Plenty of room for pool fun & baseball games! Quality & Care will follow you inside with a gorgeous entertaining size kitchen, SS appliances, granite breakfast bar & open to cathedral sun room! Large sun filled Vaulted ceiling living room with fireplace, awesome 2nd floor lofted family room, & master suite featuring large walk-in closet, private bath with tiled shower. Home offers 3 bedrooms, 2 full baths, Finished Lower level, Central Air, Mudroom leading to oversized 2 car garage! Town Sewer, Location is very convenient, just minutes to Rt 95 ,Rt 495, & school complex! Settle into Summer at 7 Nathan Road !!
This property is off market, which means it's not currently listed for sale or rent on Zillow. This may be different from what's available on other websites or public sources.

