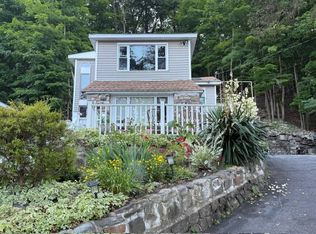Nestled in the Scenic Warwick Village: Move-in Ready 3 Bedroom, 1.5 Bathroom duplex available August 1st!!
Step into the charm of this delightful home boasting original hardwood floors, a fully equipped kitchen with new dishwasher and microwave, a cozy living room, elegant dining area, and a modern half bath on the first floor. Upstairs, discover three bedrooms and a full bathroom featuring a clawfoot tub. The basement offers a washer, dryer, and ample storage space. Outside, enjoy a welcoming front porch, a spacious flat backyard, and a recently renovated 10x20 outbuilding with electricity and a private driveway. Located on a picturesque street with friendly neighbors, this home is conveniently close to local shops, restaurants, parks, breweries, and stunning views. With a bus stop to NYC at the end of the street and just a quick 5-minute walk into the heart of the village, this is a perfect blend of comfort and convenience.
Apartment for rent
$2,850/mo
7 Oakland Ct, Warwick, NY 10990
3beds
950sqft
Price may not include required fees and charges.
Multifamily
Available now
Cats, small dogs OK
None
In basement laundry
2 Parking spaces parking
Forced air
What's special
Modern half bathSpacious flat backyardPrivate drivewayAmple storage spaceFully equipped kitchenElegant dining areaOriginal hardwood floors
- 21 days
- on Zillow |
- -- |
- -- |
Travel times
Looking to buy when your lease ends?
See how you can grow your down payment with up to a 6% match & 4.15% APY.
Facts & features
Interior
Bedrooms & bathrooms
- Bedrooms: 3
- Bathrooms: 2
- Full bathrooms: 1
- 1/2 bathrooms: 1
Heating
- Forced Air
Cooling
- Contact manager
Appliances
- Included: Dryer, Microwave, Oven, Refrigerator, Washer
- Laundry: In Basement, In Unit
Features
- Original Details, Storage
- Flooring: Hardwood
- Has basement: Yes
Interior area
- Total interior livable area: 950 sqft
Property
Parking
- Total spaces: 2
- Parking features: Driveway, On Street
- Details: Contact manager
Features
- Exterior features: Architecture Style: Craftsman, Back Yard, Driveway, Front Yard, Heating system: Forced Air, In Basement, Level, Lot Features: Back Yard, Front Yard, Level, Near Public Transit, Near School, Near Shops, Near Public Transit, Near School, Near Shops, On Street, Original Details, Storage
Construction
Type & style
- Home type: MultiFamily
- Architectural style: Craftsman
- Property subtype: MultiFamily
Condition
- Year built: 1915
Building
Management
- Pets allowed: Yes
Community & HOA
Location
- Region: Warwick
Financial & listing details
- Lease term: 12 Months
Price history
| Date | Event | Price |
|---|---|---|
| 8/6/2025 | Price change | $2,850-5%$3/sqft |
Source: OneKey® MLS #891941 | ||
| 7/22/2025 | Listed for rent | $3,000+57.9%$3/sqft |
Source: OneKey® MLS #891941 | ||
| 1/12/2021 | Listing removed | -- |
Source: OneKey® MLS | ||
| 11/3/2020 | Listed for rent | $1,900+15.2%$2/sqft |
Source: Green Team New York Realty #H6080542 | ||
| 5/25/2016 | Listing removed | $1,650-5.7%$2/sqft |
Source: Raynor Country #4609942 | ||
![[object Object]](https://photos.zillowstatic.com/fp/e25a65a66484f6eb6cc7c2fa99367322-p_i.jpg)
