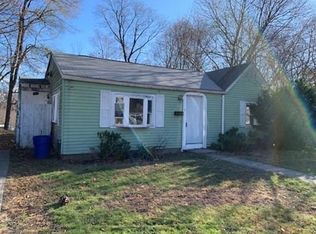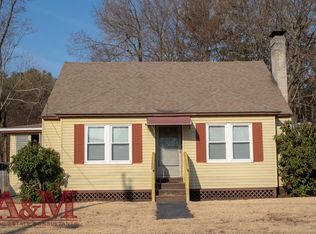Quiet dead end street welcomes you to this cozy 3 bedroom ranch. Tastefully updated kitchen with granite counter tops and stainless steel appliances. Open concept with dining area and family room combined. Recessed lighting. Updated bathroom with pocket door and skylight. Mini split AC/heat system. Laundry area opens to fenced back yard. Back yard includes patio area and large shed for all your gardening needs. Fabulous commuter location. Minutes to Rt 290.
This property is off market, which means it's not currently listed for sale or rent on Zillow. This may be different from what's available on other websites or public sources.

