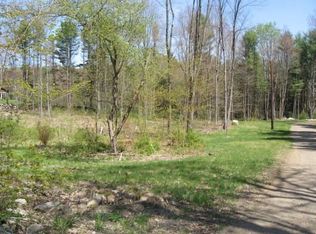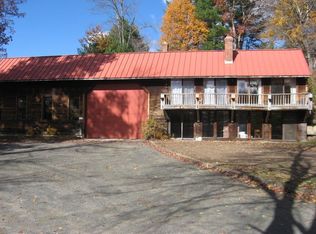Sold for $500,000
$500,000
7 Old Enfield Rd, Belchertown, MA 01007
3beds
2,171sqft
Single Family Residence
Built in 2018
0.92 Acres Lot
$537,900 Zestimate®
$230/sqft
$3,320 Estimated rent
Home value
$537,900
$452,000 - $640,000
$3,320/mo
Zestimate® history
Loading...
Owner options
Explore your selling options
What's special
This 2018 contemporary home has flair and style. Enter into the central room of the home, where a cathedral ceiling harbors the living room, kitchen (with stainless appliances and granite countertops), pantry, and dining area. To the right is the primary bedroom (also w/ hardwood floors), 2 double closets & its' own bath with 2 sink granite vanity. The laundry, a mud room area, and entrance to the large two-car garage also live on this side. To the left of the central room are 2 bedrooms w/ a full bath..also w/ granite. Below, is the amazing 814 sqft of finished living space w/ daylight windows & slider out to a large private patio, private room for home office/bedroom/guest room, a full bath w/ granite vanity, & a bar & crazy amount storage! Do not miss your opportunity to live in beautiful Belchertown. This will not last long, so we will see you at the closing!
Zillow last checked: 8 hours ago
Listing updated: September 19, 2024 at 07:48am
Listed by:
Team Cuoco 413-333-7776,
Brenda Cuoco & Associates Real Estate Brokerage 413-333-7776,
Anthony Drummond 413-219-3147
Bought with:
Kimberly Allen Team
Berkshire Hathaway HomeServices Realty Professionals
Source: MLS PIN,MLS#: 73275223
Facts & features
Interior
Bedrooms & bathrooms
- Bedrooms: 3
- Bathrooms: 3
- Full bathrooms: 3
- Main level bathrooms: 2
- Main level bedrooms: 1
Primary bedroom
- Features: Bathroom - Full, Ceiling Fan(s), Flooring - Hardwood, Closet - Double
- Level: Main,First
Bedroom 2
- Features: Ceiling Fan(s), Closet, Flooring - Wall to Wall Carpet
- Level: First
Bedroom 3
- Features: Ceiling Fan(s), Closet, Flooring - Wall to Wall Carpet
- Level: First
Bedroom 4
- Features: Ceiling Fan(s), Closet, Flooring - Laminate
- Level: Basement
Primary bathroom
- Features: Yes
Bathroom 1
- Features: Bathroom - Full, Bathroom - Double Vanity/Sink, Bathroom - With Shower Stall, Flooring - Stone/Ceramic Tile, Countertops - Stone/Granite/Solid
- Level: Main,First
Bathroom 2
- Features: Bathroom - Full, Bathroom - With Tub & Shower, Flooring - Stone/Ceramic Tile, Countertops - Stone/Granite/Solid
- Level: Main,First
Bathroom 3
- Features: Bathroom - Full, Bathroom - With Shower Stall, Flooring - Stone/Ceramic Tile, Countertops - Stone/Granite/Solid
- Level: Basement
Family room
- Features: Closet, Flooring - Vinyl, Wet Bar, Exterior Access, Slider
- Level: Basement
Kitchen
- Features: Cathedral Ceiling(s), Flooring - Hardwood, Dining Area, Pantry, Countertops - Stone/Granite/Solid, Kitchen Island, Deck - Exterior, Exterior Access, Open Floorplan, Recessed Lighting, Slider, Stainless Steel Appliances, Lighting - Overhead
- Level: Main,First
Living room
- Features: Cathedral Ceiling(s), Flooring - Hardwood, Exterior Access, Open Floorplan, Lighting - Overhead
- Level: Main,First
Heating
- Forced Air, Natural Gas, Propane
Cooling
- Central Air
Appliances
- Included: Water Heater, Range, Dishwasher, Refrigerator, Washer, Dryer
- Laundry: Flooring - Hardwood, Main Level, Electric Dryer Hookup, Washer Hookup, First Floor
Features
- Wet Bar
- Flooring: Tile, Laminate, Hardwood
- Basement: Full,Finished,Walk-Out Access,Interior Entry,Sump Pump,Radon Remediation System,Concrete
- Has fireplace: No
Interior area
- Total structure area: 2,171
- Total interior livable area: 2,171 sqft
Property
Parking
- Total spaces: 8
- Parking features: Attached, Garage Door Opener, Storage, Paved Drive, Off Street, Paved
- Attached garage spaces: 2
- Uncovered spaces: 6
Features
- Patio & porch: Deck - Wood, Patio
- Exterior features: Deck - Wood, Patio
Lot
- Size: 0.92 Acres
Details
- Parcel number: M:237 L:111,5000776
- Zoning: R
Construction
Type & style
- Home type: SingleFamily
- Architectural style: Ranch
- Property subtype: Single Family Residence
Materials
- Frame
- Foundation: Concrete Perimeter
- Roof: Shingle
Condition
- Year built: 2018
Utilities & green energy
- Electric: 200+ Amp Service
- Sewer: Private Sewer
- Water: Private
- Utilities for property: for Electric Range, for Electric Dryer, Washer Hookup
Community & neighborhood
Community
- Community features: Shopping, Park, Walk/Jog Trails, Stable(s), Golf, Conservation Area, Highway Access, House of Worship, Public School
Location
- Region: Belchertown
Other
Other facts
- Listing terms: Seller W/Participate
- Road surface type: Paved
Price history
| Date | Event | Price |
|---|---|---|
| 9/16/2024 | Sold | $500,000+2%$230/sqft |
Source: MLS PIN #73275223 Report a problem | ||
| 8/8/2024 | Listed for sale | $490,000+8.9%$226/sqft |
Source: MLS PIN #73275223 Report a problem | ||
| 3/31/2022 | Sold | $450,000+3.4%$207/sqft |
Source: MLS PIN #72941479 Report a problem | ||
| 2/10/2022 | Listed for sale | $435,000+57.4%$200/sqft |
Source: MLS PIN #72941479 Report a problem | ||
| 12/21/2018 | Sold | $276,400$127/sqft |
Source: Public Record Report a problem | ||
Public tax history
| Year | Property taxes | Tax assessment |
|---|---|---|
| 2025 | $6,666 +3.2% | $459,400 +8.9% |
| 2024 | $6,460 +4% | $421,700 +10.8% |
| 2023 | $6,210 +15.9% | $380,500 +25.4% |
Find assessor info on the county website
Neighborhood: 01007
Nearby schools
GreatSchools rating
- NACold Spring SchoolGrades: PK-KDistance: 0.7 mi
- 6/10Jabish Middle SchoolGrades: 7-8Distance: 1.2 mi
- 6/10Belchertown High SchoolGrades: 9-12Distance: 1.5 mi
Get pre-qualified for a loan
At Zillow Home Loans, we can pre-qualify you in as little as 5 minutes with no impact to your credit score.An equal housing lender. NMLS #10287.
Sell with ease on Zillow
Get a Zillow Showcase℠ listing at no additional cost and you could sell for —faster.
$537,900
2% more+$10,758
With Zillow Showcase(estimated)$548,658

