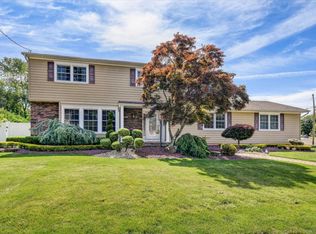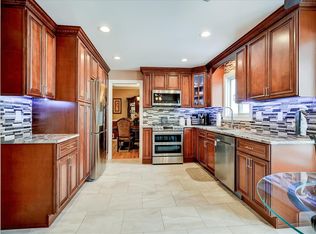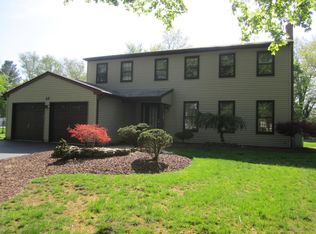Beautiful, Emerson Colonial Split features Open Concept Dining Rm, Updated, Gourmet EIK w/ SS Appliances, New Gas Rangetop, Double Wall Oven, Granite Countertops, Island w/ Breakfast Bar, New Faucet Water Filter, Porcelain Tiles & Backsplash. Sliding Doors lead to Patio & Inground Pool w/ New Pump Motor, Great For Entertaining. Family Rm has Wood Burning Fireplace & Sliding Doors to Patio. Updated Powder Rm w/ Granite & Porcelain Flr. Bright & Airy Living Rm features Cathedral Ceilings & Hdwd Floors. Upper Level has Hdwd Floors throughout, Ceiling Fans and 2 Updated Full Bathrooms w/ Marble & Porcelain tiles. Master Bdrm has Modern Flair! Laundry Rm on 1st Floor, Partially Finished Basement plus a 2 Car Garage. Driveway Resealed. Roof 2 Yrs Old, HWH, A/C & Furnace 5 Yrs Old.
This property is off market, which means it's not currently listed for sale or rent on Zillow. This may be different from what's available on other websites or public sources.


