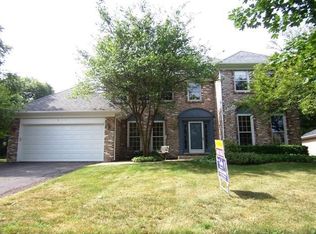Closed
$370,000
7 Partridge Sq, Oswego, IL 60543
3beds
2,000sqft
Single Family Residence
Built in 1967
0.49 Acres Lot
$411,300 Zestimate®
$185/sqft
$3,207 Estimated rent
Home value
$411,300
$391,000 - $432,000
$3,207/mo
Zestimate® history
Loading...
Owner options
Explore your selling options
What's special
Beautiful 2 story home awaits its new owner! from the lighting that glimmers on the hardwood floors to the little details of the home, like updated door handles, faucets and toilets. Custom white cabinets in kitchen with granite counter tops and a lazy susan plus a pantry. Most of the work has been done in the past 9 years; New Front door, New Asphalt Driveway Fall 2020, Water Heater 2014, HVAC 2014, April air Humidifier on Furnace 2014, Stainless Steel Appliances 2021. Architectural Glass/Shingle Roof removal all the way down to the roof decking 2009. New paint on Cedar Siding and Shutters and Facia 2020. Nothing to do but move in.
Zillow last checked: 8 hours ago
Listing updated: April 01, 2023 at 01:43pm
Listing courtesy of:
Tammy Rodrigues 630-401-6210,
GENERATION HOME PRO
Bought with:
Sarah Ruzick
Berkshire Hathaway HomeServices Chicago
Source: MRED as distributed by MLS GRID,MLS#: 11708294
Facts & features
Interior
Bedrooms & bathrooms
- Bedrooms: 3
- Bathrooms: 3
- Full bathrooms: 2
- 1/2 bathrooms: 1
Primary bedroom
- Features: Bathroom (Full)
- Level: Second
- Area: 204 Square Feet
- Dimensions: 12X17
Bedroom 2
- Level: Second
- Area: 120 Square Feet
- Dimensions: 10X12
Bedroom 3
- Level: Second
- Area: 110 Square Feet
- Dimensions: 10X11
Bonus room
- Level: Basement
- Area: 120 Square Feet
- Dimensions: 10X12
Dining room
- Level: Main
- Area: 132 Square Feet
- Dimensions: 11X12
Family room
- Level: Main
- Area: 240 Square Feet
- Dimensions: 12X20
Kitchen
- Features: Kitchen (Pantry-Closet, Granite Counters, Updated Kitchen)
- Level: Main
- Area: 143 Square Feet
- Dimensions: 11X13
Laundry
- Level: Basement
- Area: 180 Square Feet
- Dimensions: 12X15
Living room
- Level: Main
- Area: 350 Square Feet
- Dimensions: 14X25
Recreation room
- Level: Basement
- Area: 348 Square Feet
- Dimensions: 12X29
Heating
- Natural Gas
Cooling
- Central Air
Appliances
- Included: Range, Microwave, Dishwasher, Refrigerator
Features
- Basement: Finished,Full
- Number of fireplaces: 1
- Fireplace features: Wood Burning, Electric, Basement
Interior area
- Total structure area: 3,115
- Total interior livable area: 2,000 sqft
Property
Parking
- Total spaces: 2
- Parking features: On Site, Garage Owned, Attached, Garage
- Attached garage spaces: 2
Accessibility
- Accessibility features: No Disability Access
Features
- Stories: 2
Lot
- Size: 0.49 Acres
- Dimensions: 50 X 216 X 212 X166
Details
- Parcel number: 0317227008
- Special conditions: None
Construction
Type & style
- Home type: SingleFamily
- Property subtype: Single Family Residence
Materials
- Cedar
- Roof: Asphalt
Condition
- New construction: No
- Year built: 1967
Utilities & green energy
- Sewer: Septic Tank
- Water: Public
Community & neighborhood
Location
- Region: Oswego
Other
Other facts
- Listing terms: Conventional
- Ownership: Fee Simple
Price history
| Date | Event | Price |
|---|---|---|
| 3/31/2023 | Sold | $370,000-3.9%$185/sqft |
Source: | ||
| 2/21/2023 | Contingent | $385,000$193/sqft |
Source: | ||
| 2/16/2023 | Price change | $385,000-2.5%$193/sqft |
Source: | ||
| 2/7/2023 | Listed for sale | $395,000$198/sqft |
Source: | ||
| 2/1/2023 | Contingent | $395,000$198/sqft |
Source: | ||
Public tax history
| Year | Property taxes | Tax assessment |
|---|---|---|
| 2024 | $8,740 +8.7% | $108,612 +11% |
| 2023 | $8,044 +7.4% | $97,848 +10% |
| 2022 | $7,491 +0.7% | $88,952 +4% |
Find assessor info on the county website
Neighborhood: Windcrest
Nearby schools
GreatSchools rating
- 3/10Old Post Elementary SchoolGrades: K-5Distance: 1 mi
- 4/10Thompson Jr High SchoolGrades: 6-8Distance: 0.4 mi
- 8/10Oswego High SchoolGrades: 9-12Distance: 0.7 mi
Schools provided by the listing agent
- Elementary: Old Post Elementary School
- Middle: Thompson Junior High School
- High: Oswego High School
- District: 308
Source: MRED as distributed by MLS GRID. This data may not be complete. We recommend contacting the local school district to confirm school assignments for this home.

Get pre-qualified for a loan
At Zillow Home Loans, we can pre-qualify you in as little as 5 minutes with no impact to your credit score.An equal housing lender. NMLS #10287.
Sell for more on Zillow
Get a free Zillow Showcase℠ listing and you could sell for .
$411,300
2% more+ $8,226
With Zillow Showcase(estimated)
$419,526