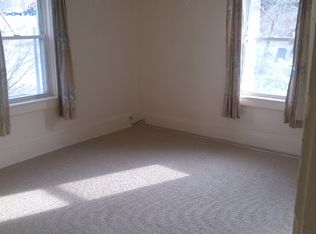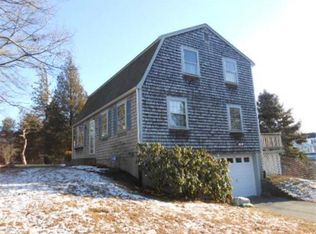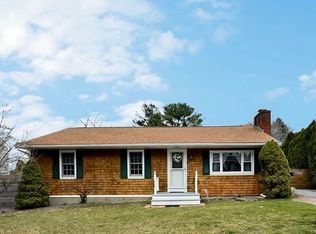Sold for $635,000 on 04/28/25
$635,000
7 Passage Way, Plymouth, MA 02360
3beds
1,849sqft
Single Family Residence
Built in 1972
8,281 Square Feet Lot
$637,000 Zestimate®
$343/sqft
$3,327 Estimated rent
Home value
$637,000
$580,000 - $694,000
$3,327/mo
Zestimate® history
Loading...
Owner options
Explore your selling options
What's special
This updated split level home is situated in a prime Plymouth location on a quiet street, yet easily accessible to countless amenities. Step inside and be greeted by an inviting open concept layout that seamlessly connects the living, dining, and kitchen areas- ideal for entertaining. The updated kitchen features sleek countertops, ample cabinetry, stainless appliances and an island which flows into a formal dining space with access to the outdoor patio. The lower level offers flexible use space with a second full bath - making it a perfect option for a guest suite. This home has been meticulously maintained with many updates including a state of the art heat pump system and owned solar panels offering a sustainable lifestyle. Outside is a gardener's delight, offering the perfect space to cultivate your springtime blooms and enjoy the vibrant colors of the season. With its prime location and eco-friendly features, this home is truly easy living.
Zillow last checked: 8 hours ago
Listing updated: April 28, 2025 at 05:56pm
Listed by:
Leah Snowdale 508-274-6897,
Compass 781-285-8028
Bought with:
Sladic Pajazetovic
Pajazetovic & Company
Source: MLS PIN,MLS#: 73338061
Facts & features
Interior
Bedrooms & bathrooms
- Bedrooms: 3
- Bathrooms: 2
- Full bathrooms: 2
Primary bedroom
- Features: Bathroom - Full, Flooring - Hardwood
- Area: 177.97
- Dimensions: 14.33 x 12.42
Bedroom 2
- Features: Closet, Flooring - Hardwood, Lighting - Overhead
- Area: 126.12
- Dimensions: 10.58 x 11.92
Bedroom 3
- Features: Closet, Flooring - Hardwood, Lighting - Overhead
- Area: 93.86
- Dimensions: 9.08 x 10.33
Bathroom 1
- Features: Bathroom - Full, Bathroom - Tiled With Tub & Shower, Closet
- Area: 95.19
- Dimensions: 7.67 x 12.42
Bathroom 2
- Features: Bathroom - Full, Bathroom - Tiled With Shower Stall
- Area: 66.63
- Dimensions: 6.83 x 9.75
Dining room
- Features: Cathedral Ceiling(s), Flooring - Stone/Ceramic Tile, Exterior Access, Open Floorplan, Slider
- Area: 142.38
- Dimensions: 11.17 x 12.75
Family room
- Area: 440.63
- Dimensions: 18.75 x 23.5
Kitchen
- Features: Cathedral Ceiling(s), Flooring - Stone/Ceramic Tile, Countertops - Stone/Granite/Solid, Countertops - Upgraded, Kitchen Island, Open Floorplan, Stainless Steel Appliances, Lighting - Pendant
- Area: 158.31
- Dimensions: 12.42 x 12.75
Living room
- Features: Cathedral Ceiling(s), Ceiling Fan(s), Window(s) - Bay/Bow/Box, Open Floorplan
- Area: 318.25
- Dimensions: 22.33 x 14.25
Heating
- Heat Pump, Active Solar
Cooling
- Heat Pump, Active Solar
Appliances
- Laundry: Remodeled, Sink, Electric Dryer Hookup, Washer Hookup
Features
- Flooring: Tile, Hardwood
- Doors: Storm Door(s)
- Windows: Storm Window(s)
- Basement: Full,Partially Finished,Interior Entry,Garage Access
- Number of fireplaces: 2
- Fireplace features: Family Room, Living Room
Interior area
- Total structure area: 1,849
- Total interior livable area: 1,849 sqft
- Finished area above ground: 1,191
- Finished area below ground: 658
Property
Parking
- Total spaces: 6
- Parking features: Attached, Under, Paved Drive, Off Street
- Attached garage spaces: 2
- Uncovered spaces: 4
Features
- Patio & porch: Patio
- Exterior features: Patio, Storage, Stone Wall
- Waterfront features: Ocean, 1 to 2 Mile To Beach, Beach Ownership(Public)
Lot
- Size: 8,281 sqft
- Features: Corner Lot
Details
- Parcel number: M:0004 B:0000 L:00796,1116090
- Zoning: R20S
Construction
Type & style
- Home type: SingleFamily
- Architectural style: Raised Ranch
- Property subtype: Single Family Residence
Materials
- Frame
- Foundation: Concrete Perimeter
- Roof: Shingle
Condition
- Year built: 1972
Utilities & green energy
- Electric: 200+ Amp Service
- Sewer: Public Sewer
- Water: Public
- Utilities for property: for Electric Range, for Electric Oven, for Electric Dryer, Washer Hookup
Green energy
- Energy generation: Solar
Community & neighborhood
Community
- Community features: Shopping, Park, Walk/Jog Trails, Golf, Highway Access
Location
- Region: Plymouth
Other
Other facts
- Listing terms: Contract
Price history
| Date | Event | Price |
|---|---|---|
| 4/28/2025 | Sold | $635,000$343/sqft |
Source: MLS PIN #73338061 | ||
| 3/21/2025 | Contingent | $635,000$343/sqft |
Source: MLS PIN #73338061 | ||
| 3/7/2025 | Listed for sale | $635,000$343/sqft |
Source: MLS PIN #73338061 | ||
| 3/3/2025 | Contingent | $635,000$343/sqft |
Source: MLS PIN #73338061 | ||
| 2/25/2025 | Listed for sale | $635,000-9.2%$343/sqft |
Source: MLS PIN #73338061 | ||
Public tax history
| Year | Property taxes | Tax assessment |
|---|---|---|
| 2024 | $6,905 +3.3% | $536,500 +10% |
| 2023 | $6,686 +10.4% | $487,700 +24.3% |
| 2022 | $6,056 +7.6% | $392,500 +12.7% |
Find assessor info on the county website
Neighborhood: North Plymouth
Nearby schools
GreatSchools rating
- 4/10Hedge Elementary SchoolGrades: K-5Distance: 0.2 mi
- 4/10Plymouth Community Intermediate SchoolGrades: 6-8Distance: 3.9 mi
- 5/10Plymouth North High SchoolGrades: 9-12Distance: 2.8 mi
Schools provided by the listing agent
- Elementary: Hedge
- Middle: Pci
- High: Pnh
Source: MLS PIN. This data may not be complete. We recommend contacting the local school district to confirm school assignments for this home.
Get a cash offer in 3 minutes
Find out how much your home could sell for in as little as 3 minutes with a no-obligation cash offer.
Estimated market value
$637,000
Get a cash offer in 3 minutes
Find out how much your home could sell for in as little as 3 minutes with a no-obligation cash offer.
Estimated market value
$637,000


