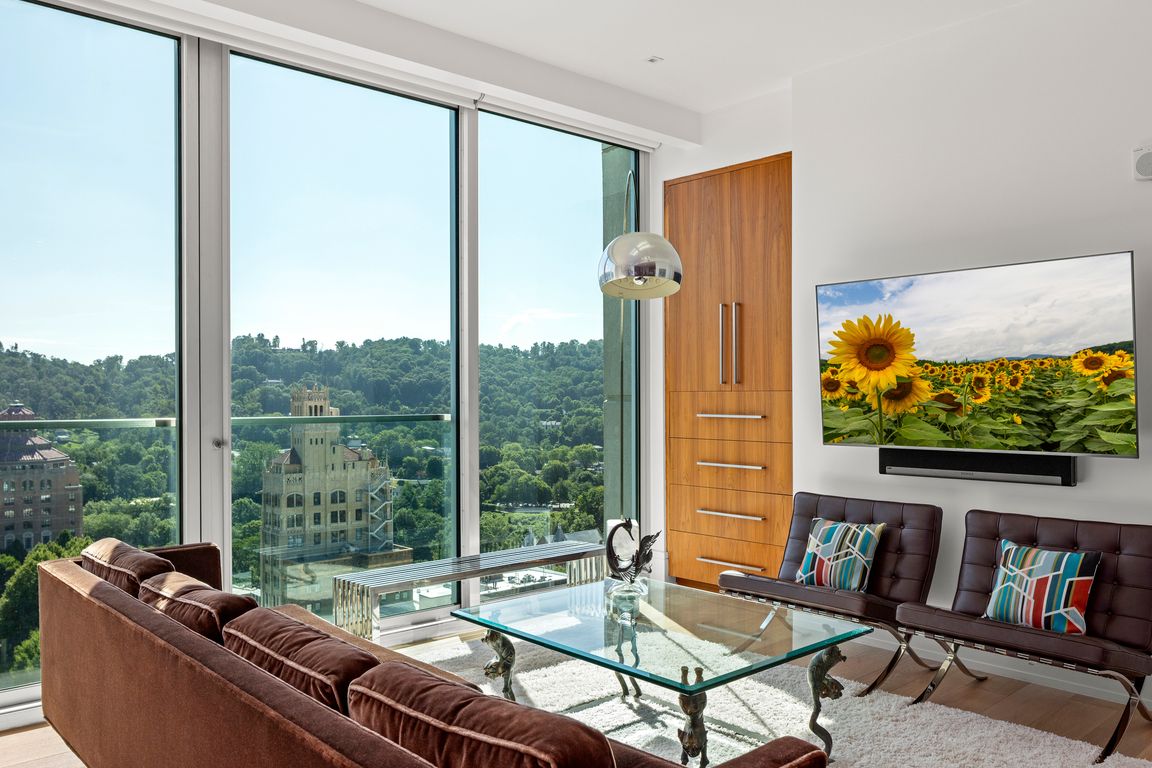
Active
$2,200,000
2beds
1,404sqft
7 Patton Ave #1503, Asheville, NC 28801
2beds
1,404sqft
Condominium
Built in 2019
1 Attached garage space
$1,567 price/sqft
$594 monthly HOA fee
What's special
This fully customized contemporary residence in the prestigious Arras atop the Kimpton Hotel offers refined design and sweeping city and mountain views. Every inch of this residence has been thoughtfully designed with custom details. The kitchen showcases a Labradorite island and custom Walnut cabinetry by Flores Woodworking. A striking Robert Abbey ...
- 48 days |
- 567 |
- 6 |
Source: Canopy MLS as distributed by MLS GRID,MLS#: 4289791
Travel times
Living Room
Kitchen
Dining Room
Zillow last checked: 7 hours ago
Listing updated: September 11, 2025 at 06:25am
Listing Provided by:
Julie Smith julie.smith@allentate.com,
Howard Hanna Beverly-Hanks Asheville-Downtown,
Todd Kaderabek,
Howard Hanna Beverly-Hanks Asheville-Downtown
Source: Canopy MLS as distributed by MLS GRID,MLS#: 4289791
Facts & features
Interior
Bedrooms & bathrooms
- Bedrooms: 2
- Bathrooms: 2
- Full bathrooms: 2
- Main level bedrooms: 2
Primary bedroom
- Level: Main
Heating
- Heat Pump, Humidity Control
Cooling
- Central Air, Heat Pump, Humidity Control
Appliances
- Included: Bar Fridge, Convection Oven, Dishwasher, Disposal, Dryer, Dual Flush Toilets, Exhaust Hood, Filtration System, Gas Cooktop, Microwave, Refrigerator with Ice Maker, Washer, Washer/Dryer, Wine Refrigerator
- Laundry: Utility Room, Main Level
Features
- Built-in Features, Kitchen Island, Open Floorplan, Storage, Walk-In Closet(s), Other - See Remarks
- Flooring: Tile, Wood
- Doors: French Doors, Pocket Doors
- Basement: Other
Interior area
- Total structure area: 1,404
- Total interior livable area: 1,404 sqft
- Finished area above ground: 1,404
- Finished area below ground: 0
Video & virtual tour
Property
Parking
- Total spaces: 1
- Parking features: Assigned, Electric Vehicle Charging Station(s), Attached Garage, Garage Door Opener, Garage Faces Rear
- Attached garage spaces: 1
- Details: One allocated parking space #42 with electric vehicle charging station. One storage unit PL-42 located in front of parking space.
Features
- Levels: One
- Stories: 1
- Entry location: Main
- Exterior features: Elevator, Storage
- Has view: Yes
- View description: City, Long Range, Mountain(s)
- Waterfront features: None
Lot
- Features: Views
Details
- Additional structures: None
- Parcel number: 9649402414C1503
- Zoning: CBD
- Special conditions: Standard
Construction
Type & style
- Home type: Condo
- Architectural style: Contemporary,Modern
- Property subtype: Condominium
Materials
- Glass, Metal, Stone
- Foundation: None
- Roof: Flat,Rubber
Condition
- New construction: No
- Year built: 2019
Utilities & green energy
- Sewer: Public Sewer
- Water: City
- Utilities for property: Cable Available, Fiber Optics, Underground Power Lines, Underground Utilities, Wired Internet Available
Green energy
- Water conservation: Dual Flush Toilets
Community & HOA
Community
- Features: Elevator, Fitness Center, Sidewalks, Street Lights
- Security: Security System
- Subdivision: Asheville Arras Residence
HOA
- Has HOA: Yes
- HOA fee: $594 monthly
Location
- Region: Asheville
- Elevation: 2000 Feet
Financial & listing details
- Price per square foot: $1,567/sqft
- Tax assessed value: $862,500
- Date on market: 8/18/2025
- Listing terms: Cash,Conventional
- Exclusions: Red Chandelier
- Road surface type: Paved