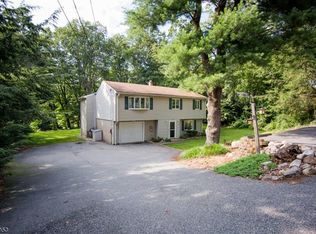Closed
$507,500
7 Pawnee Trl, Jefferson Twp., NJ 07438
3beds
2baths
--sqft
Single Family Residence
Built in 1960
0.36 Acres Lot
$511,200 Zestimate®
$--/sqft
$3,690 Estimated rent
Home value
$511,200
$475,000 - $547,000
$3,690/mo
Zestimate® history
Loading...
Owner options
Explore your selling options
What's special
Zillow last checked: 10 hours ago
Listing updated: December 05, 2025 at 09:56am
Listed by:
Matthew Tyler Curiale 732-257-3500,
Re/Max First Realty
Bought with:
Josephine Taylor
Coldwell Banker Realty Alp
Source: GSMLS,MLS#: 3981636
Facts & features
Price history
| Date | Event | Price |
|---|---|---|
| 12/5/2025 | Sold | $507,500-0.3% |
Source: | ||
| 10/24/2025 | Pending sale | $509,000 |
Source: | ||
| 10/15/2025 | Price change | $509,000-1.9% |
Source: | ||
| 9/29/2025 | Listed for sale | $519,000 |
Source: | ||
| 9/18/2025 | Listing removed | $519,000 |
Source: | ||
Public tax history
| Year | Property taxes | Tax assessment |
|---|---|---|
| 2025 | $11,118 | $383,000 |
| 2024 | $11,118 -0.8% | $383,000 |
| 2023 | $11,207 +2.7% | $383,000 |
Find assessor info on the county website
Neighborhood: 07438
Nearby schools
GreatSchools rating
- NAMilton Elementary SchoolGrades: PK-KDistance: 1.1 mi
- 6/10Jefferson Twp Middle SchoolGrades: 6-8Distance: 2 mi
- 4/10Jefferson Twp High SchoolGrades: 9-12Distance: 1.9 mi

Get pre-qualified for a loan
At Zillow Home Loans, we can pre-qualify you in as little as 5 minutes with no impact to your credit score.An equal housing lender. NMLS #10287.
