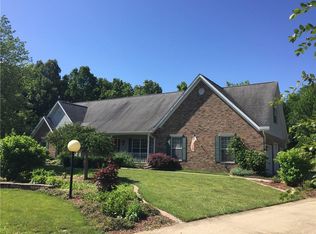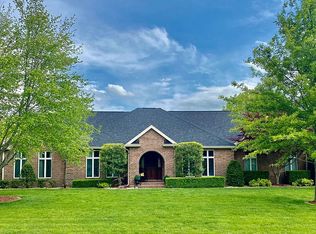Custom Built Luxury 5 Bed, 6.5 Bath Estate Nestled on a 1.49 Acre Lot in the Prestigious Woodland Hills Subdivision. Highlights of this beautiful home include: Grand entrance, custom wood work, moulding, and cabinetry, high end finishes, designer lighting, heated tiled floors, wired for smart home system, 3 separate kitchen areas featuring granite countertops and custom back splashes, Viking Appliances, formal dining and living rooms, expansive master suite with enormous walk in closet and state of the art bath to include generous sized steam shower and soaking tub, large exercise room, multiple offices, theatre room with attached bar, kegerator and entertainment area, Geothermal Heating and Air Systems, dual laundry rooms, storage rooms, 6 car heated and insulated garage, fenced yard and much more. The outdoor living space provides the ultimate entertainment experience featuring an in ground custom designed pool, massive stone fireplace, deck and stamped concrete patio with access to a kitchen area. From the manicured landscaping to the skillfully crafted architectural details, this unique one of a kind offering has endless possibilities. Call today to schedule a private tour.
This property is off market, which means it's not currently listed for sale or rent on Zillow. This may be different from what's available on other websites or public sources.


