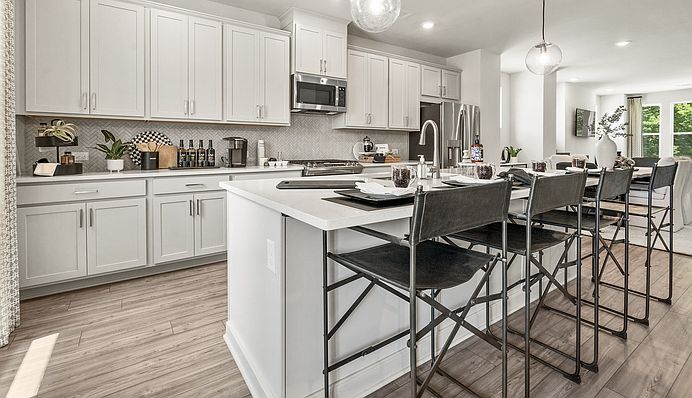New Construction - September Completion! Built by America's Most Trusted Homebuilder. Welcome to the Auburn at 7 Peeples Drive in Henson Square! The Auburn is a well-designed three-story townhome that offers space, style, and comfort at every turn. Enter through a convenient alley-load 2-car garage into a welcoming lower level with a full bathroom and bedroom—ideal for guests or a private home office. On the main floor, the open-concept layout brings the kitchen, gathering space, and casual dining together, highlighted by a seated island and ample cabinetry perfect for everything from laid-back evenings to elegant dinner parties. Upstairs, the private primary suite offers a spa-like escape with a dual sink vanity, walk-in shower, and spacious walk-in closet, while two secondary bedrooms, a full bath, and a central laundry room complete the top floor. Set in Henson Square, a modern townhome community in scenic Rhodes-Jordan Park, you’ll enjoy the best of Gwinnett County living—just minutes from downtown Lawrenceville with easy access to parks, trails, dining, and entertainment. Additional highlights include: open stair railing and a covered back patio. Photos are for representative purposes only. MLS#7615110
Active
Special offer
$444,990
7 Peeples Dr, Lawrenceville, GA 30046
4beds
2,314sqft
Townhouse, Residential
Built in 2025
-- sqft lot
$444,600 Zestimate®
$192/sqft
$175/mo HOA
What's special
Seated islandOpen-concept layoutCovered back patioSpacious walk-in closetDual sink vanityWalk-in showerAmple cabinetry
Call: (762) 232-2857
- 47 days
- on Zillow |
- 40 |
- 3 |
Zillow last checked: 7 hours ago
Listing updated: July 15, 2025 at 05:02am
Listing Provided by:
Jerry Horn,
Taylor Morrison Realty of Georgia, Inc.
Source: FMLS GA,MLS#: 7615110
Travel times
Schedule tour
Select your preferred tour type — either in-person or real-time video tour — then discuss available options with the builder representative you're connected with.
Facts & features
Interior
Bedrooms & bathrooms
- Bedrooms: 4
- Bathrooms: 4
- Full bathrooms: 3
- 1/2 bathrooms: 1
Rooms
- Room types: Living Room
Primary bedroom
- Features: None
- Level: None
Bedroom
- Features: None
Primary bathroom
- Features: Double Vanity, Shower Only
Dining room
- Features: Open Concept
Kitchen
- Features: Breakfast Room, Eat-in Kitchen, Kitchen Island, Pantry, Pantry Walk-In, Solid Surface Counters, View to Family Room
Heating
- Central, Electric, Forced Air
Cooling
- Central Air
Appliances
- Included: Electric Water Heater, Gas Range
- Laundry: In Hall, Laundry Room, Upper Level
Features
- Double Vanity, High Ceilings 9 ft Lower, High Ceilings 9 ft Main, High Ceilings 9 ft Upper, Walk-In Closet(s)
- Flooring: Carpet, Ceramic Tile, Sustainable, Luxury Vinyl
- Windows: None
- Basement: None
- Attic: Pull Down Stairs
- Has fireplace: No
- Fireplace features: None
- Common walls with other units/homes: 2+ Common Walls
Interior area
- Total structure area: 2,314
- Total interior livable area: 2,314 sqft
- Finished area above ground: 2,314
- Finished area below ground: 0
Video & virtual tour
Property
Parking
- Total spaces: 2
- Parking features: Attached, Driveway, Garage, Garage Door Opener, Garage Faces Rear
- Attached garage spaces: 2
- Has uncovered spaces: Yes
Accessibility
- Accessibility features: None
Features
- Levels: Three Or More
- Patio & porch: Deck
- Exterior features: None
- Pool features: None
- Spa features: None
- Fencing: None
- Has view: Yes
- View description: City
- Waterfront features: None
- Body of water: None
Lot
- Features: Landscaped
Details
- Additional structures: None
- Parcel number: NALOT14
- Other equipment: None
- Horse amenities: None
Construction
Type & style
- Home type: Townhouse
- Architectural style: Contemporary,Modern,Townhouse
- Property subtype: Townhouse, Residential
- Attached to another structure: Yes
Materials
- Brick Front, Cement Siding
- Foundation: Slab
- Roof: Composition
Condition
- Under Construction
- New construction: Yes
- Year built: 2025
Details
- Builder name: Taylor Morrison
- Warranty included: Yes
Utilities & green energy
- Electric: None
- Sewer: Public Sewer
- Water: Public
- Utilities for property: Natural Gas Available, Sewer Available, Underground Utilities
Green energy
- Energy efficient items: None
- Energy generation: None
Community & HOA
Community
- Features: Dog Park, Homeowners Assoc, Near Schools, Near Shopping, Near Trails/Greenway, Street Lights
- Security: Carbon Monoxide Detector(s)
- Subdivision: Henson Square
HOA
- Has HOA: Yes
- Services included: Insurance, Maintenance Grounds, Maintenance Structure, Reserve Fund
- HOA fee: $2,100 annually
- HOA phone: 678-352-3310
Location
- Region: Lawrenceville
Financial & listing details
- Price per square foot: $192/sqft
- Date on market: 7/14/2025
- Cumulative days on market: 46 days
- Listing terms: Cash,Conventional,FHA,VA Loan,Other
- Ownership: Fee Simple
- Road surface type: Paved
About the community
TrailsViews
Discover Henson Square, a brand-new community of sleek, 3-story townhomes situated in scenic Rhodes-Jordan Park in desirable Gwinnett County. Just minutes from downtown Lawrenceville, these townhomes offer quick commutes and endless possibilities. Step outside for a run in the park, or stroll to nearby bars and restaurants for a vibrant urban experience.Final opportunities are here! Schedule your visit today and see why so many are calling Henson Square home.
Zero interest payments for 7 months
Take advantage of these savings by securing an FHA 30-Year Fixed Rate through Taylor Morrison Home Funding, Inc.Source: Taylor Morrison

