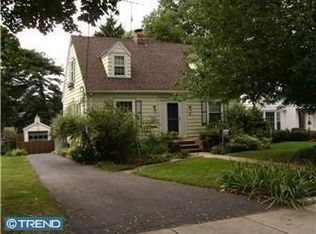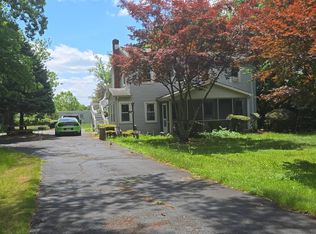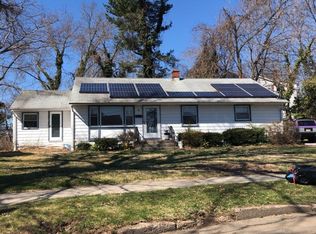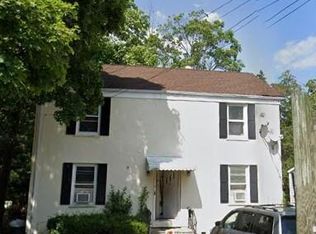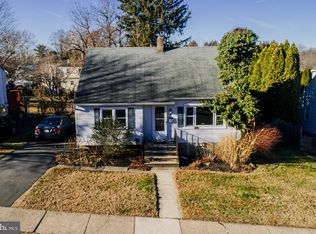This is the home you've been waiting for! This beautiful colonial nestled in the Glendale section offers tons of space. As you enter the home, you will appreciate the wood floors throughout! The kitchen has been remodeled with granite and steel appliances. The 3rd floor offers a walk-up attic for extra storage space.
Pending
$399,000
7 Pershing Ave, Ewing, NJ 08618
3beds
1,379sqft
Est.:
Single Family Residence
Built in 1939
7,500 Square Feet Lot
$396,500 Zestimate®
$289/sqft
$-- HOA
What's special
- 168 days |
- 44 |
- 0 |
Zillow last checked: 8 hours ago
Listing updated: December 10, 2025 at 09:05am
Listed by:
Joe D DeLorenzo 609-635-0714,
RE/MAX Select - Princeton,
Co-Listing Agent: Stacey L Lederman 609-802-4955,
RE/MAX Select - Princeton
Source: Bright MLS,MLS#: NJME2061106
Facts & features
Interior
Bedrooms & bathrooms
- Bedrooms: 3
- Bathrooms: 2
- Full bathrooms: 1
- 1/2 bathrooms: 1
- Main level bathrooms: 1
Rooms
- Room types: Living Room, Dining Room, Primary Bedroom, Bedroom 2, Kitchen, Bedroom 6, Full Bath, Half Bath
Primary bedroom
- Level: Upper
- Area: 234 Square Feet
- Dimensions: 18 x 13
Bedroom 2
- Level: Upper
- Area: 165 Square Feet
- Dimensions: 11 x 15
Bedroom 6
- Level: Upper
- Area: 154 Square Feet
- Dimensions: 14 x 11
Dining room
- Level: Main
- Area: 121 Square Feet
- Dimensions: 11 x 11
Other
- Level: Upper
Half bath
- Level: Main
Kitchen
- Level: Main
- Area: 99 Square Feet
- Dimensions: 11 x 9
Living room
- Level: Main
- Area: 289 Square Feet
- Dimensions: 17 x 17
Heating
- Forced Air, Natural Gas
Cooling
- Central Air, Electric
Appliances
- Included: Gas Water Heater
- Laundry: In Basement
Features
- Eat-in Kitchen
- Flooring: Wood
- Basement: Full,Unfinished
- Number of fireplaces: 1
- Fireplace features: Brick
Interior area
- Total structure area: 1,379
- Total interior livable area: 1,379 sqft
- Finished area above ground: 1,379
- Finished area below ground: 0
Property
Parking
- Total spaces: 3
- Parking features: Garage Faces Front, Concrete, Attached, Driveway
- Garage spaces: 1
- Uncovered spaces: 2
Accessibility
- Accessibility features: None
Features
- Levels: Two
- Stories: 2
- Exterior features: Sidewalks, Street Lights
- Pool features: None
- Fencing: Partial
Lot
- Size: 7,500 Square Feet
- Dimensions: 50.00 x 150.00
- Features: Level
Details
- Additional structures: Above Grade, Below Grade
- Parcel number: 020029300014
- Zoning: R-2
- Special conditions: Standard
Construction
Type & style
- Home type: SingleFamily
- Architectural style: Colonial
- Property subtype: Single Family Residence
Materials
- Stucco
- Foundation: Concrete Perimeter
- Roof: Shingle
Condition
- New construction: No
- Year built: 1939
- Major remodel year: 2022
Utilities & green energy
- Sewer: Public Sewer
- Water: Public
Community & HOA
Community
- Subdivision: Glendale
HOA
- Has HOA: No
Location
- Region: Ewing
- Municipality: EWING TWP
Financial & listing details
- Price per square foot: $289/sqft
- Tax assessed value: $269,800
- Annual tax amount: $10,611
- Date on market: 7/4/2025
- Listing agreement: Exclusive Right To Sell
- Listing terms: Cash,Conventional,FHA,VA Loan
- Inclusions: Washer, Dryer, Refrigerator
- Exclusions: Seller's Personal Property
- Ownership: Fee Simple
Estimated market value
$396,500
$377,000 - $416,000
$2,722/mo
Price history
Price history
| Date | Event | Price |
|---|---|---|
| 11/2/2025 | Pending sale | $399,000$289/sqft |
Source: | ||
| 10/14/2025 | Listed for sale | $399,000$289/sqft |
Source: | ||
| 10/1/2025 | Pending sale | $399,000$289/sqft |
Source: | ||
| 9/10/2025 | Contingent | $399,000$289/sqft |
Source: | ||
| 7/4/2025 | Listed for sale | $399,000+24.7%$289/sqft |
Source: | ||
Public tax history
Public tax history
| Year | Property taxes | Tax assessment |
|---|---|---|
| 2025 | $10,611 | $269,800 |
| 2024 | $10,611 +9.3% | $269,800 |
| 2023 | $9,705 +47.3% | $269,800 +43.7% |
Find assessor info on the county website
BuyAbility℠ payment
Est. payment
$2,805/mo
Principal & interest
$1930
Property taxes
$735
Home insurance
$140
Climate risks
Neighborhood: 08618
Nearby schools
GreatSchools rating
- 3/10Parkway Elementary SchoolGrades: PK-5Distance: 0.3 mi
- 4/10Gilmore J Fisher Middle SchoolGrades: 6-8Distance: 2.1 mi
- 2/10Ewing High SchoolGrades: 9-12Distance: 0.9 mi
Schools provided by the listing agent
- Middle: Gilmore J Fisher
- High: Ewing
- District: Ewing Township Public Schools
Source: Bright MLS. This data may not be complete. We recommend contacting the local school district to confirm school assignments for this home.
- Loading
