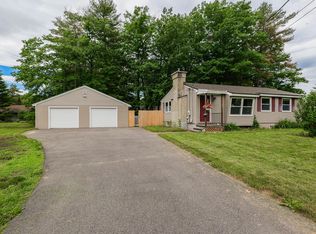Closed
$375,000
7 Philip Avenue, Augusta, ME 04330
2beds
2,632sqft
Single Family Residence
Built in 1984
0.5 Acres Lot
$381,700 Zestimate®
$142/sqft
$-- Estimated rent
Home value
$381,700
$279,000 - $523,000
Not available
Zestimate® history
Loading...
Owner options
Explore your selling options
What's special
Absolutely turn key! Completely remodeled raised ranch, beautifully redone with upgraded finishes throughout. This home boasts two entirely separate living areas. Main level features an open floorplan with a large living room, two large bedrooms with generous closets, a completely updated kitchen and bath. The kitchen has an island, custom cabinets, corian counters, and includes all appliances as shown. The dining area has sliding glass doors to the brand new deck, perfect for entertaining! The lower level has a living room, den/office, and possible 3rd bedroom (has closet, but window is not of legal egress size) and full bathroom with a step in shower. Also features a full kitchen with all appliances as shown. There is a deed restriction that would prevent this from being a true multi-unit, but this is the perfect home for multi-generational living!
Zillow last checked: 8 hours ago
Listing updated: September 18, 2025 at 11:12am
Listed by:
Better Homes & Gardens Real Estate/The Masiello Group annabogan@masiello.com
Bought with:
LAER
Source: Maine Listings,MLS#: 1624446
Facts & features
Interior
Bedrooms & bathrooms
- Bedrooms: 2
- Bathrooms: 2
- Full bathrooms: 2
Bedroom 1
- Level: Basement
Bedroom 2
- Level: First
Bedroom 3
- Level: First
Dining room
- Level: First
Other
- Level: Basement
Kitchen
- Level: First
Kitchen
- Level: Basement
Heating
- Baseboard, Heat Pump
Cooling
- Heat Pump
Appliances
- Included: Cooktop, Dishwasher, Dryer, Microwave, Electric Range, Refrigerator, Washer
Features
- 1st Floor Bedroom, Bathtub, In-Law Floorplan, Pantry, Shower, Storage
- Flooring: Vinyl
- Basement: Interior Entry,Finished,Full,Sump Pump
- Has fireplace: No
Interior area
- Total structure area: 2,632
- Total interior livable area: 2,632 sqft
- Finished area above ground: 1,316
- Finished area below ground: 1,316
Property
Parking
- Total spaces: 1
- Parking features: Concrete, Paved, 5 - 10 Spaces
- Attached garage spaces: 1
Accessibility
- Accessibility features: Other Bath Modifications
Features
- Levels: Multi/Split
- Patio & porch: Deck
- Has view: Yes
- View description: Trees/Woods
Lot
- Size: 0.50 Acres
- Features: Near Shopping, Near Turnpike/Interstate, Near Town, Neighborhood, Level, Wooded
Details
- Additional structures: Shed(s)
- Zoning: LD Residential
Construction
Type & style
- Home type: SingleFamily
- Architectural style: Raised Ranch
- Property subtype: Single Family Residence
Materials
- Masonry, Vinyl Siding
- Roof: Metal
Condition
- Year built: 1984
Utilities & green energy
- Electric: Circuit Breakers
- Sewer: Public Sewer
- Water: Public
Community & neighborhood
Location
- Region: Augusta
Other
Other facts
- Road surface type: Paved
Price history
| Date | Event | Price |
|---|---|---|
| 9/18/2025 | Sold | $375,000-2.6%$142/sqft |
Source: | ||
| 7/10/2025 | Contingent | $384,900$146/sqft |
Source: | ||
| 6/26/2025 | Listed for sale | $384,900$146/sqft |
Source: | ||
| 6/20/2025 | Contingent | $384,900$146/sqft |
Source: | ||
| 6/11/2025 | Price change | $384,900-1.3%$146/sqft |
Source: | ||
Public tax history
Tax history is unavailable.
Neighborhood: 04330
Nearby schools
GreatSchools rating
- 7/10Lillian Parks Hussey SchoolGrades: K-6Distance: 0.5 mi
- 3/10Cony Middle SchoolGrades: 7-8Distance: 0.5 mi
- 4/10Cony Middle and High SchoolGrades: 9-12Distance: 0.5 mi

Get pre-qualified for a loan
At Zillow Home Loans, we can pre-qualify you in as little as 5 minutes with no impact to your credit score.An equal housing lender. NMLS #10287.
