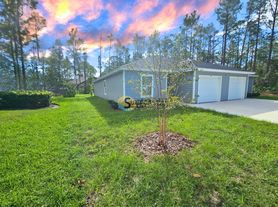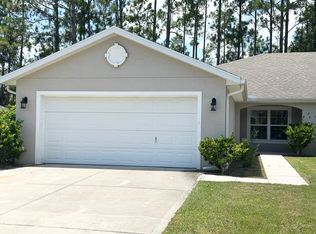Do not miss your opportunity to rent this 3 bedroom 2 bath house that was built in 2024. Everything including paint and appliances still in like new condition. Open floor plan with split bedrooms. Home offers a bonus flex room that could easily make a 4th bedroom of office. House has a huge 3 car garage
Large fenced in backyard with a back patio!! Quiet neighborhood in the P section of Palm Coast. About only a few minutes away from shopping centers, schools and restaurants, and the Beach! Call to schedule a showing today.
House for rent
$2,400/mo
7 Pine Bush Ln, Palm Coast, FL 32164
3beds
2,000sqft
Price may not include required fees and charges.
Singlefamily
Available now
-- Pets
Central air
In unit laundry
2 Attached garage spaces parking
Central
What's special
Bonus flex roomOpen floor planBack patioLarge fenced in backyardSplit bedrooms
- 40 days
- on Zillow |
- -- |
- -- |
Travel times
Renting now? Get $1,000 closer to owning
Unlock a $400 renter bonus, plus up to a $600 savings match when you open a Foyer+ account.
Offers by Foyer; terms for both apply. Details on landing page.
Facts & features
Interior
Bedrooms & bathrooms
- Bedrooms: 3
- Bathrooms: 2
- Full bathrooms: 2
Heating
- Central
Cooling
- Central Air
Appliances
- Included: Dishwasher, Dryer, Freezer, Microwave, Oven, Refrigerator, Washer
- Laundry: In Unit
Features
- View
Interior area
- Total interior livable area: 2,000 sqft
Property
Parking
- Total spaces: 2
- Parking features: Attached, Garage, Covered
- Has attached garage: Yes
- Details: Contact manager
Features
- Exterior features: Attached, Garage, Heating system: Central
- Has view: Yes
- View description: City View
Details
- Parcel number: 0711317026005300040
Construction
Type & style
- Home type: SingleFamily
- Property subtype: SingleFamily
Condition
- Year built: 2024
Community & HOA
Location
- Region: Palm Coast
Financial & listing details
- Lease term: 12 Months
Price history
| Date | Event | Price |
|---|---|---|
| 8/25/2025 | Listed for rent | $2,400$1/sqft |
Source: DBAMLS #1217118 | ||
| 8/23/2025 | Listing removed | $404,900$202/sqft |
Source: | ||
| 7/23/2025 | Price change | $404,900-2.4%$202/sqft |
Source: | ||
| 7/2/2025 | Listed for sale | $415,000+5.1%$208/sqft |
Source: | ||
| 9/13/2024 | Sold | $395,000-1.2%$198/sqft |
Source: | ||

