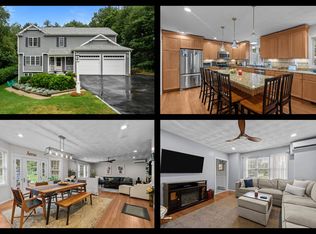Sold for $750,000 on 09/24/25
$750,000
7 Pine Grove Cir, Smithfield, RI 02828
4beds
3,071sqft
Single Family Residence
Built in 1993
0.69 Acres Lot
$754,400 Zestimate®
$244/sqft
$4,265 Estimated rent
Home value
$754,400
$679,000 - $837,000
$4,265/mo
Zestimate® history
Loading...
Owner options
Explore your selling options
What's special
Classic Colonial Charm with Modern Upgrades – Quiet Cul-de-Sac Living, MOVE-IN READY in Greenville Welcome to 7 Pine Grove Circle – a beautifully maintained center hall Colonial tucked away in one of Greenville’s most desirable and peaceful cul-de-sacs. This inviting 4-bedroom, 2.5-bath home offers timeless appeal, thoughtful updates, and space to grow – both inside and out. Step inside to find a warm and welcoming layout featuring a fireplace with wood stove insert, perfect for cozy New England evenings. Upstairs, the primary suite includes a spacious walk-in closet, while the full walk-up attic offers easy access to storage or untapped potential – ideal for a guest suite. Enjoy even more living space with a finished 550 square foot bonus room in the basement (new in 2025) – a perfect spot for a home gym, media room. Outdoors, the expansive, level backyard is tailor-made for entertaining or relaxing, enhanced by a large, raised and lit patio (built in 2022) with two natural gas hookups ready for your grill or outdoor kitchen setup. Whether hosting friends or enjoying a quiet evening, this backyard is your private oasis. Set in a friendly neighborhood, just a short walk to the local school bus stop, this home offers both convenience and community. This is the kind of home where comfort, character, and lifestyle come together beautifully.
Zillow last checked: 8 hours ago
Listing updated: October 16, 2025 at 01:00pm
Listed by:
John Cappello,
Horizon Realty, LLC
Bought with:
Riley White, REB.0019467
Keller Williams Leading Edge
Source: StateWide MLS RI,MLS#: 1390944
Facts & features
Interior
Bedrooms & bathrooms
- Bedrooms: 4
- Bathrooms: 3
- Full bathrooms: 2
- 1/2 bathrooms: 1
Bathroom
- Features: Bath w Tub, Bath w Shower Stall, Bath w Tub & Shower
Heating
- Natural Gas, Baseboard
Cooling
- Central Air
Appliances
- Included: Dishwasher, Dryer, Disposal, Range Hood, Microwave, Oven/Range, Refrigerator, Washer
Features
- Wall (Dry Wall), Cathedral Ceiling(s), Stairs, Insulation (Walls), Ceiling Fan(s), Central Vacuum
- Flooring: Hardwood
- Basement: Full,Interior and Exterior,Partially Finished,Common,Family Room,Media Room,Playroom,Workout Room
- Attic: Attic Stairs, Attic Storage
- Number of fireplaces: 1
- Fireplace features: Brick, Wood Insert
Interior area
- Total structure area: 2,521
- Total interior livable area: 3,071 sqft
- Finished area above ground: 2,521
- Finished area below ground: 550
Property
Parking
- Total spaces: 6
- Parking features: Attached
- Attached garage spaces: 2
Features
- Patio & porch: Patio
- Spa features: Hot Tub
Lot
- Size: 0.69 Acres
- Features: Cul-De-Sac
Details
- Foundation area: 1456
- Parcel number: SMITM44IB000L007U
- Zoning: RMED
- Special conditions: Conventional/Market Value
- Other equipment: Hot Tub, Wood Stove
Construction
Type & style
- Home type: SingleFamily
- Architectural style: Colonial
- Property subtype: Single Family Residence
Materials
- Dry Wall, Clapboard
- Foundation: Concrete Perimeter
Condition
- New construction: No
- Year built: 1993
Utilities & green energy
- Electric: 200+ Amp Service
- Sewer: Public Sewer
- Water: Public
Community & neighborhood
Community
- Community features: Near Public Transport, Private School, Public School, Recreational Facilities, Restaurants, Schools, Near Shopping, Near Swimming, Tennis
Location
- Region: Smithfield
Price history
| Date | Event | Price |
|---|---|---|
| 9/24/2025 | Sold | $750,000-6.2%$244/sqft |
Source: | ||
| 9/4/2025 | Pending sale | $799,900$260/sqft |
Source: | ||
| 8/14/2025 | Price change | $799,900-5.4%$260/sqft |
Source: | ||
| 7/25/2025 | Listed for sale | $845,900+80.9%$275/sqft |
Source: | ||
| 11/6/2017 | Sold | $467,500+103.3%$152/sqft |
Source: Public Record | ||
Public tax history
| Year | Property taxes | Tax assessment |
|---|---|---|
| 2025 | $8,218 +4.5% | $663,300 +21.8% |
| 2024 | $7,867 +5.2% | $544,800 |
| 2023 | $7,475 +2.7% | $544,800 |
Find assessor info on the county website
Neighborhood: 02828
Nearby schools
GreatSchools rating
- NAWilliam Winsor SchoolGrades: K-5Distance: 1.1 mi
- 7/10Vincent J. Gallagher Middle SchoolGrades: 6-8Distance: 1.5 mi
- 7/10Smithfield High SchoolGrades: 9-12Distance: 1.4 mi

Get pre-qualified for a loan
At Zillow Home Loans, we can pre-qualify you in as little as 5 minutes with no impact to your credit score.An equal housing lender. NMLS #10287.
Sell for more on Zillow
Get a free Zillow Showcase℠ listing and you could sell for .
$754,400
2% more+ $15,088
With Zillow Showcase(estimated)
$769,488
