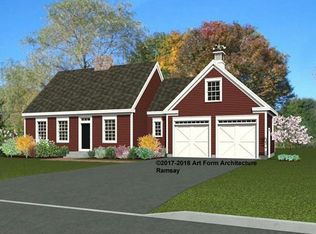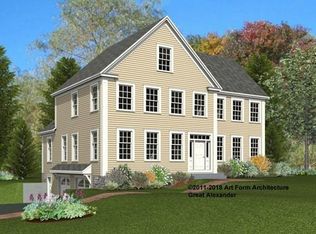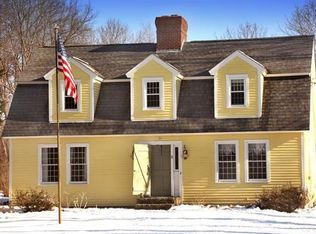Sold for $1,400,000
$1,400,000
7 Point Shore Rd, Amesbury, MA 01913
4beds
4,060sqft
Single Family Residence
Built in 2019
0.37 Acres Lot
$1,391,600 Zestimate®
$345/sqft
$5,669 Estimated rent
Home value
$1,391,600
$1.27M - $1.53M
$5,669/mo
Zestimate® history
Loading...
Owner options
Explore your selling options
What's special
BETTER THAN NEW COLONIAL! This 4-Bed, 3.5-Bath home offers modern elegance, high-end finishes, & a fantastic location just 5 miles from Plum Island & less than 3 miles to downtown Newburyport. Inside, enjoy hardwood flooring throughout, soaring 1st & 3rd-floor ceilings, & an open floor plan designed for both comfort & entertaining. The gourmet kitchen features quartz countertops, a large island, & high-end S/S appliances, seamlessly flowing into the fireplaced family room w/ access to the patio, deck & firepit—perfect for outdoor gatherings. The primary suite boasts his/her walk-in closets, custom built-ins, & a spa-like en-suite bath. A 3rd floor bonus room & finished basement with an additional playroom provide versatile living spaces. Additional features include plantation shutters, AV wiring, a mudroom, front porch, large backyard & a 2-car garage. With easy access to highways, hiking trails, and local farms, this home offers the perfect blend of luxury and community charm.
Zillow last checked: 8 hours ago
Listing updated: April 29, 2025 at 07:22am
Listed by:
Team Lillian Montalto 978-475-1400,
Lillian Montalto Signature Properties 978-475-1400,
Lillian Montalto 978-815-6300
Bought with:
Marc Ouellet
Lamacchia Realty, Inc.
Source: MLS PIN,MLS#: 73332273
Facts & features
Interior
Bedrooms & bathrooms
- Bedrooms: 4
- Bathrooms: 4
- Full bathrooms: 3
- 1/2 bathrooms: 1
Primary bedroom
- Features: Bathroom - Full, Ceiling Fan(s), Walk-In Closet(s), Flooring - Hardwood, Recessed Lighting, Lighting - Overhead, Closet - Double
- Level: Second
- Area: 280
- Dimensions: 14 x 20
Bedroom 2
- Features: Ceiling Fan(s), Closet, Flooring - Hardwood, Lighting - Overhead
- Level: Second
- Area: 143
- Dimensions: 13 x 11
Bedroom 3
- Features: Ceiling Fan(s), Closet, Flooring - Hardwood, Lighting - Overhead
- Level: Second
- Area: 182
- Dimensions: 13 x 14
Bedroom 4
- Features: Bathroom - Full, Vaulted Ceiling(s), Closet, Flooring - Hardwood, Lighting - Overhead
- Level: Third
- Area: 216
- Dimensions: 18 x 12
Primary bathroom
- Features: Yes
Bathroom 1
- Features: Bathroom - Half, Flooring - Hardwood, Lighting - Sconce, Pedestal Sink
- Level: First
- Area: 36
- Dimensions: 6 x 6
Bathroom 2
- Features: Bathroom - Full, Bathroom - Double Vanity/Sink, Bathroom - With Shower Stall, Flooring - Stone/Ceramic Tile, Countertops - Stone/Granite/Solid, Lighting - Sconce, Lighting - Overhead
- Level: Second
- Area: 99
- Dimensions: 11 x 9
Bathroom 3
- Features: Bathroom - Full, Bathroom - Double Vanity/Sink, Bathroom - With Tub & Shower, Flooring - Stone/Ceramic Tile, Countertops - Stone/Granite/Solid, Lighting - Sconce
- Level: Second
- Area: 72
- Dimensions: 8 x 9
Dining room
- Features: Flooring - Hardwood, Recessed Lighting, Wainscoting, Lighting - Overhead, Crown Molding
- Level: First
- Area: 234
- Dimensions: 13 x 18
Family room
- Features: Beamed Ceilings, Flooring - Hardwood, Balcony / Deck, Cable Hookup, Exterior Access, Open Floorplan, Recessed Lighting, Slider, Wainscoting, Crown Molding
- Level: First
- Area: 440
- Dimensions: 20 x 22
Kitchen
- Features: Flooring - Hardwood, Dining Area, Balcony / Deck, Countertops - Stone/Granite/Solid, Kitchen Island, Exterior Access, Open Floorplan, Recessed Lighting, Slider, Stainless Steel Appliances, Wainscoting, Lighting - Pendant, Lighting - Overhead, Crown Molding
- Level: First
- Area: 338
- Dimensions: 26 x 13
Living room
- Features: Flooring - Hardwood, Recessed Lighting, Wainscoting, Crown Molding
- Level: First
- Area: 156
- Dimensions: 13 x 12
Office
- Features: Closet, Flooring - Hardwood, French Doors, Dryer Hookup - Electric, Wainscoting, Washer Hookup, Lighting - Overhead, Crown Molding
- Level: Second
- Area: 182
- Dimensions: 14 x 13
Heating
- Forced Air, Natural Gas
Cooling
- Central Air
Appliances
- Included: Water Heater, Oven, Dishwasher, Disposal, Microwave, Range, Refrigerator, Washer, Dryer, Range Hood, Plumbed For Ice Maker
- Laundry: Dryer Hookup - Electric, Washer Hookup, Gas Dryer Hookup, Electric Dryer Hookup
Features
- Cable Hookup, Recessed Lighting, Storage, Closet, Wainscoting, Crown Molding, Lighting - Overhead, Bathroom - Full, Bathroom - With Tub & Shower, Countertops - Stone/Granite/Solid, Lighting - Sconce, Ceiling Fan(s), Vaulted Ceiling(s), Wet bar, Play Room, Mud Room, Foyer, Office, Bathroom, Bonus Room, Wet Bar
- Flooring: Tile, Hardwood, Flooring - Hardwood, Flooring - Stone/Ceramic Tile
- Doors: French Doors
- Basement: Full,Finished,Interior Entry
- Number of fireplaces: 1
- Fireplace features: Family Room
Interior area
- Total structure area: 4,060
- Total interior livable area: 4,060 sqft
- Finished area above ground: 3,596
- Finished area below ground: 464
Property
Parking
- Total spaces: 6
- Parking features: Attached, Paved Drive, Off Street
- Attached garage spaces: 2
- Uncovered spaces: 4
Accessibility
- Accessibility features: No
Features
- Patio & porch: Porch, Deck, Patio
- Exterior features: Porch, Deck, Patio, Hot Tub/Spa, Professional Landscaping, Sprinkler System, Other
- Has spa: Yes
- Spa features: Private
Lot
- Size: 0.37 Acres
Details
- Parcel number: M:91 B:0018.I,4940758
- Zoning: 0
Construction
Type & style
- Home type: SingleFamily
- Architectural style: Colonial
- Property subtype: Single Family Residence
Materials
- Foundation: Concrete Perimeter
- Roof: Shingle
Condition
- Year built: 2019
Utilities & green energy
- Electric: 200+ Amp Service
- Sewer: Public Sewer
- Water: Public
- Utilities for property: for Gas Range, for Gas Oven, for Gas Dryer, for Electric Dryer, Washer Hookup, Icemaker Connection
Community & neighborhood
Community
- Community features: Park, Walk/Jog Trails, Highway Access, House of Worship, Private School, Public School
Location
- Region: Amesbury
Price history
| Date | Event | Price |
|---|---|---|
| 4/28/2025 | Sold | $1,400,000+10.3%$345/sqft |
Source: MLS PIN #73332273 Report a problem | ||
| 2/12/2025 | Contingent | $1,269,000$313/sqft |
Source: MLS PIN #73332273 Report a problem | ||
| 2/4/2025 | Listed for sale | $1,269,000+60.7%$313/sqft |
Source: MLS PIN #73332273 Report a problem | ||
| 12/12/2019 | Sold | $789,900$195/sqft |
Source: Public Record Report a problem | ||
| 6/27/2019 | Listed for sale | $789,900$195/sqft |
Source: Lillian Montalto Signature Properties #72526159 Report a problem | ||
Public tax history
| Year | Property taxes | Tax assessment |
|---|---|---|
| 2025 | $19,327 +4.1% | $1,263,200 +6.4% |
| 2024 | $18,562 +6.7% | $1,186,800 +11.5% |
| 2023 | $17,392 | $1,064,400 |
Find assessor info on the county website
Neighborhood: 01913
Nearby schools
GreatSchools rating
- 5/10Amesbury Middle SchoolGrades: 5-8Distance: 1.1 mi
- 6/10Amesbury High SchoolGrades: 9-12Distance: 1.8 mi
- 4/10Charles C Cashman ElementaryGrades: PK-4Distance: 2.3 mi
Schools provided by the listing agent
- Elementary: Cashman
- Middle: Amesbury
- High: Amesbury High
Source: MLS PIN. This data may not be complete. We recommend contacting the local school district to confirm school assignments for this home.
Get a cash offer in 3 minutes
Find out how much your home could sell for in as little as 3 minutes with a no-obligation cash offer.
Estimated market value$1,391,600
Get a cash offer in 3 minutes
Find out how much your home could sell for in as little as 3 minutes with a no-obligation cash offer.
Estimated market value
$1,391,600


