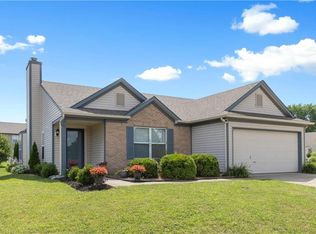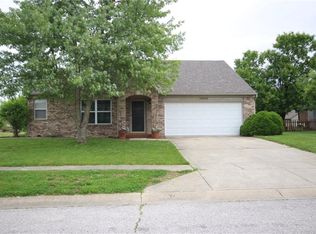Sold
$245,000
7 Pondview Ct, Brownsburg, IN 46112
3beds
1,346sqft
Residential, Single Family Residence
Built in 1996
10,454.4 Square Feet Lot
$257,300 Zestimate®
$182/sqft
$1,919 Estimated rent
Home value
$257,300
$244,000 - $270,000
$1,919/mo
Zestimate® history
Loading...
Owner options
Explore your selling options
What's special
Don't miss this 3 bed, 2 bath ranch home on cul-de-sac lot in AMAZING BROWNSBURG SCHOOLS! You'll love this home's functional floor plan with spacious living room off of the beautifully updated kitchen featuring WATERFALL granite counter tops, shaker cabinets, open shelving, and S-S appliances. The spacious primary bedroom has its own en suite with a large vanity and a spacious walk in closet. The two additional bedrooms are nicely sized with great closets and a easy proximity to the full hall bath featuring adorable bead board detailing. You'll love the quiet cul-de-sac lot and nicely sized backyard with fire pit....perfect for relaxing after a long day or for pups, kids, or grand kids to burn off some energy! All of this in great proximity to Brownsburg's B and O trail, many restaurants, schools, and easy interstate access.
Zillow last checked: 8 hours ago
Listing updated: July 25, 2025 at 11:57am
Listing Provided by:
Kari Serak 317-694-2801,
F.C. Tucker Company,
Peggy Kieper,
F.C. Tucker Company
Bought with:
Jennifer Brown
CENTURY 21 Scheetz
Source: MIBOR as distributed by MLS GRID,MLS#: 22044516
Facts & features
Interior
Bedrooms & bathrooms
- Bedrooms: 3
- Bathrooms: 2
- Full bathrooms: 2
- Main level bathrooms: 2
- Main level bedrooms: 3
Primary bedroom
- Level: Main
- Area: 168 Square Feet
- Dimensions: 14x12
Bedroom 2
- Level: Main
- Area: 110 Square Feet
- Dimensions: 11x10
Bedroom 3
- Level: Main
- Area: 110 Square Feet
- Dimensions: 11x10
Dining room
- Level: Main
- Area: 110 Square Feet
- Dimensions: 11x10
Great room
- Level: Main
- Area: 300 Square Feet
- Dimensions: 20x15
Kitchen
- Level: Main
- Area: 99 Square Feet
- Dimensions: 11x9
Laundry
- Level: Main
- Area: 30 Square Feet
- Dimensions: 6x5
Heating
- Forced Air, Natural Gas
Cooling
- Central Air
Appliances
- Included: Dishwasher, Dryer, Disposal, Microwave, Electric Oven, Refrigerator, Washer, Gas Water Heater, Water Softener Owned
Features
- Attic Access, Ceiling Fan(s), High Speed Internet
- Has basement: No
- Attic: Access Only
Interior area
- Total structure area: 1,346
- Total interior livable area: 1,346 sqft
Property
Parking
- Total spaces: 2
- Parking features: Attached
- Attached garage spaces: 2
Features
- Levels: One
- Stories: 1
- Patio & porch: Patio, Covered
Lot
- Size: 10,454 sqft
- Features: Cul-De-Sac, Rural - Subdivision, Street Lights, Suburb, Trees-Small (Under 20 Ft)
Details
- Parcel number: 320723160002000016
- Horse amenities: None
Construction
Type & style
- Home type: SingleFamily
- Architectural style: Ranch
- Property subtype: Residential, Single Family Residence
Materials
- Brick, Vinyl Siding
- Foundation: Slab
Condition
- New construction: No
- Year built: 1996
Utilities & green energy
- Water: Public
Community & neighborhood
Security
- Security features: Security Alarm Paid
Location
- Region: Brownsburg
- Subdivision: Thornburg
HOA & financial
HOA
- Has HOA: Yes
- HOA fee: $175 annually
- Services included: Entrance Common, Maintenance
Price history
| Date | Event | Price |
|---|---|---|
| 10/3/2025 | Listing removed | $1,899$1/sqft |
Source: Zillow Rentals | ||
| 9/22/2025 | Price change | $1,899-1%$1/sqft |
Source: Zillow Rentals | ||
| 9/20/2025 | Price change | $1,919-4%$1/sqft |
Source: Zillow Rentals | ||
| 9/16/2025 | Price change | $1,999-3.4%$1/sqft |
Source: Zillow Rentals | ||
| 9/2/2025 | Price change | $2,069-1.4%$2/sqft |
Source: Zillow Rentals | ||
Public tax history
| Year | Property taxes | Tax assessment |
|---|---|---|
| 2024 | $1,990 +8% | $228,800 +15% |
| 2023 | $1,842 +15.8% | $199,000 +8% |
| 2022 | $1,591 +9% | $184,200 +15.8% |
Find assessor info on the county website
Neighborhood: 46112
Nearby schools
GreatSchools rating
- 8/10Cardinal Elementary SchoolGrades: K-5Distance: 0.8 mi
- 8/10Brownsburg West Middle SchoolGrades: 6-8Distance: 0.8 mi
- 10/10Brownsburg High SchoolGrades: 9-12Distance: 1.2 mi
Get a cash offer in 3 minutes
Find out how much your home could sell for in as little as 3 minutes with a no-obligation cash offer.
Estimated market value
$257,300
Get a cash offer in 3 minutes
Find out how much your home could sell for in as little as 3 minutes with a no-obligation cash offer.
Estimated market value
$257,300

