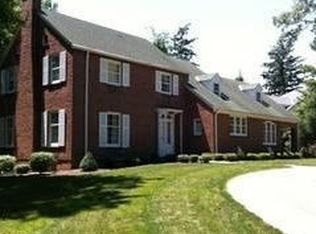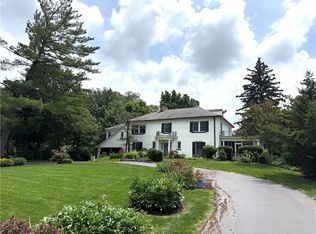If peace and serenity is what you're looking for ...you're are going to find it here. 3 wooded acres tucked away in one of Decatur's finest historic districts. This 3100 sqft sprawling ranch offers 3/4 bedrooms and 2.5 bath. This ranch is full of charm. The large master bedroom with ensuite bathroom has a large walk-in closet.The kitchen has a added space for a breakfast nook or/conversation space. The open dining /living area has a gas fire place and ceiling to floor windows that allow plenty of natural light to brighten the room. French doors that open into a four season room and overlooks the treed lot to enjoy your morning coffee and watch the wildlife . Also included is a 4th bedroom or bonus / media /workout room. This home is great for entertaining and has plenty of room for a growing family. Make this your forever home .
This property is off market, which means it's not currently listed for sale or rent on Zillow. This may be different from what's available on other websites or public sources.

