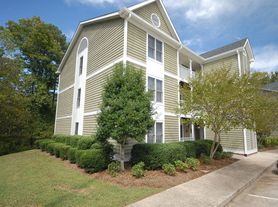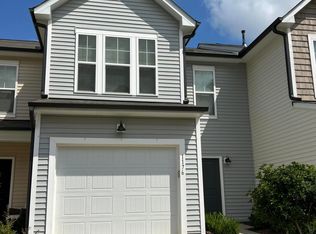7 Preakness, Durham, NC
Charming 3BR/2.5BA End-Unit Townhome in Woodcroft Reveres Run
Welcome to this adorable 3-bedroom, 2.5-bath end-unit townhome tucked away on a quiet cul-de-sac in the sought-after Reveres Run section of the Woodcroft neighborhood. This home offers the space and feel of a single-family residence with the convenience of low-maintenance townhome living.
Step inside to a warm, inviting open floor plan with beautifully maintained honey-toned hardwood floors throughout the main level. The combined living and dining area features a cozy natural fireplace and abundant windows for plenty of natural light.
Through elegant French doors, youll find a vibrant sapphire-blue sunroom perfect as a home office, reading nook, or peaceful retreat. The kitchen is framed by stylish paned sidelights that enhance the open flow and features stainless steel appliances, ample counter space, and generous cabinetry.
Enjoy the outdoors from your oversized private deck, overlooking mature trees and peaceful green space ideal for entertaining or relaxing.
Upstairs, all three bedrooms are thoughtfully painted and filled with natural light. The spacious primary suite includes vaulted ceilings with exposed beams, a ceiling fan, and treetop views. The en-suite bath boasts a soaking tub, separate shower, dual vanity, and a large walk-in closet.
Additional Features:
Located just minutes from I-40, Southpoint Mall, and the American Tobacco Trail
Washer & dryer included
Central HVAC
Pets negotiable
Dont miss this rare opportunity to live in one of Durhams most desirable neighborhoods! Contact us to schedule a showing.
House for rent
$1,800/mo
7 Preakness Dr, Durham, NC 27713
3beds
--sqft
Price may not include required fees and charges.
Single family residence
Available now
Cats, dogs OK
Air conditioner, central air
In unit laundry
Fireplace
What's special
End-unit townhomeCozy natural fireplacePeaceful green spaceOversized private deckSapphire-blue sunroomTreetop viewsHoney-toned hardwood floors
- 8 days |
- -- |
- -- |
Travel times
Looking to buy when your lease ends?
Consider a first-time homebuyer savings account designed to grow your down payment with up to a 6% match & a competitive APY.
Facts & features
Interior
Bedrooms & bathrooms
- Bedrooms: 3
- Bathrooms: 3
- Full bathrooms: 2
- 1/2 bathrooms: 1
Heating
- Fireplace
Cooling
- Air Conditioner, Central Air
Appliances
- Included: Dishwasher, Disposal, Dryer, Washer
- Laundry: In Unit
Features
- Storage, Walk In Closet
- Has fireplace: Yes
Property
Parking
- Details: Contact manager
Features
- Patio & porch: Deck
- Exterior features: Walk In Closet
Details
- Parcel number: 144917
Construction
Type & style
- Home type: SingleFamily
- Property subtype: Single Family Residence
Community & HOA
Location
- Region: Durham
Financial & listing details
- Lease term: Contact For Details
Price history
| Date | Event | Price |
|---|---|---|
| 11/12/2025 | Listed for rent | $1,800 |
Source: Zillow Rentals | ||
| 11/12/2025 | Listing removed | $1,800 |
Source: Doorify MLS #10118152 | ||
| 11/5/2025 | Listed for rent | $1,800 |
Source: Doorify MLS #10118152 | ||
| 11/4/2025 | Listing removed | $1,800 |
Source: Zillow Rentals | ||
| 9/6/2025 | Price change | $1,800-7.7% |
Source: Zillow Rentals | ||

