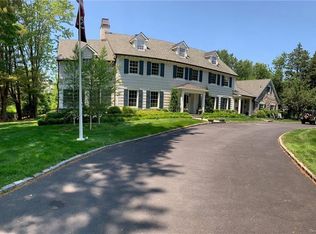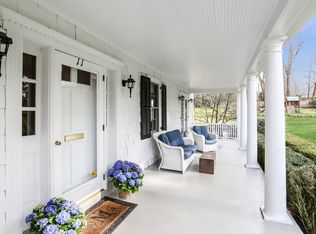Sold for $4,150,000
$4,150,000
7 PURITAN Road, Rye, NY 10580
6beds
9,923sqft
Single Family Residence, Residential
Built in 1928
1.94 Acres Lot
$5,024,700 Zestimate®
$418/sqft
$25,940 Estimated rent
Home value
$5,024,700
$4.22M - $6.03M
$25,940/mo
Zestimate® history
Loading...
Owner options
Explore your selling options
What's special
Discover this one-of-a-kind Stone Manor home, an extraordinary blend of sophistication, comfort, and privacy. Nestled on a meticulously landscaped 1.94-acre estate, this residence offers unmatched amenities, character, and prime location. The grand living areas feature soaring ceilings and expansive windows that bathe the rooms in natural light, complemented by seven fireplaces that infuse warmth and charm throughout. Conveniently situated near shopping, towns, trains, and golf courses, yet offering serene seclusion, this home is perfect for those seeking the best of both worlds. The outdoor spaces are truly exceptional, with a stunning pool, outdoor spa, pickleball/sport court, and a gazebo. Blue stone walkways lead to wrap-around and covered terraces, seamlessly integrating indoor-outdoor living for al fresco dining with breathtaking panoramic views. The gourmet chef’s kitchen is a culinary dream, complete with a center island, premium appliances, and abundant prep space. Three custom-designed offices provide the perfect environment for creativity and productivity, ideal for work or study. Notable former owners include Johnny Carson and a celebrated children’s book illustrator. Additional highlights include a spacious fitness studio with a private sauna, an indoor cabana bath adjacent to a full ice cream bar, and a three-car garage with two charging stations. Custom built-ins throughout the home add elegance and functionality, enhancing the overall appeal. This property is a masterpiece of design and craftsmanship, offering an unparalleled lifestyle and a truly exceptional living experience. Additional Information: Amenities:Dressing Area,Marble Bath,Soaking Tub,Steam Shower,ParkingFeatures:3 Car Attached,
Zillow last checked: 8 hours ago
Listing updated: December 02, 2024 at 07:11am
Listed by:
Christina Murphy,
Julia B Fee Sothebys Int. Rlty 914-967-4600
Bought with:
Christine Hazelton, 40TO0949466
Houlihan Lawrence Inc.
Source: OneKey® MLS,MLS#: H6324014
Facts & features
Interior
Bedrooms & bathrooms
- Bedrooms: 6
- Bathrooms: 8
- Full bathrooms: 7
- 1/2 bathrooms: 1
Other
- Description: Glass atrium Vestibule, expansive Entry Hall, high ceilings, grand Living Room featuring a large wood burning fireplace/wood beams/custom built ins/stained glass window/French doors, wood paneled Library/gas fireplace/custom bookcases/hidden closets, gracious Dining Room/beamed ceiling/French doors to terrace, Butlers Pantry/wet bar/walk in closets, Chef's Kitchen with two of everything/center island/breakfast room/doors to terrace, Family Room, Sunroom/gas fireplace, private terrace, powder rm
- Level: First
Other
- Description: Primary Suite/fireplace/built ins/office/walk in closet/steam shower/double vanities/soaking tub, hall laundry closet, ensuite Bedroom/Bth/fireplace/bi, Bedroom/fireplace/bi, hall Bath, Octagon Bedroom/vaulted ceiling/walls of windows
- Level: Second
Other
- Description: Bedroom/bi/Bath with sided shower/Bedroom/bi, Recreation Room/fireplace/bi/closets, storage
- Level: Third
Other
- Description: Fitness Studio/full Bath/Sauna, Recreation Room, Wine closet, Mudroom access to Pickle Ball/Basket ball/sports court, two wet bar areas, 3rd private office/custom bi, Cabana bath/japanese soaking tub/steam shower, Kitchenette/subzero/Ice Cream bar, door to Pool/Spa/covered terrace, laundry room/refrigerator, workshop closet.
- Level: Lower
Heating
- Hot Water
Cooling
- Central Air
Appliances
- Included: Stainless Steel Appliance(s), Gas Water Heater, Cooktop, Dishwasher, Dryer, Microwave, Refrigerator, Oven, Washer, Wine Refrigerator
Features
- Built-in Features, Ceiling Fan(s), Chandelier, Speakers, Chefs Kitchen, Double Vanity, Eat-in Kitchen, Formal Dining, Granite Counters, Kitchen Island, Marble Counters, Primary Bathroom, Original Details, Pantry
- Flooring: Hardwood, Carpet
- Windows: Drapes, Blinds, Oversized Windows
- Basement: Finished,Walk-Out Access
- Attic: Finished
- Number of fireplaces: 7
Interior area
- Total structure area: 9,923
- Total interior livable area: 9,923 sqft
Property
Parking
- Total spaces: 3
- Parking features: Attached, Driveway, Electric Vehicle Charging Station(s), Heated Garage, Garage Door Opener
- Has uncovered spaces: Yes
Features
- Levels: Three Or More
- Stories: 3
- Patio & porch: Patio, Terrace, Wrap Around
- Exterior features: Basketball Court, Courtyard, Basketball Hoop, Gas Grill, Speakers
- Pool features: In Ground
- Has spa: Yes
Lot
- Size: 1.94 Acres
- Features: Sprinklers In Front, Sprinklers In Rear
Details
- Parcel number: 2801000604000000000021
- Other equipment: Generator, Pool Equip/Cover
Construction
Type & style
- Home type: SingleFamily
- Architectural style: Colonial
- Property subtype: Single Family Residence, Residential
Materials
- Stone, Stucco
Condition
- Estimated
- Year built: 1928
- Major remodel year: 2007
Utilities & green energy
- Sewer: Septic Tank
- Water: Public
- Utilities for property: Trash Collection Public
Community & neighborhood
Security
- Security features: Security System
Location
- Region: Rye
Other
Other facts
- Listing agreement: Exclusive Right To Sell
Price history
| Date | Event | Price |
|---|---|---|
| 12/2/2024 | Sold | $4,150,000-15.3%$418/sqft |
Source: | ||
| 11/4/2024 | Pending sale | $4,900,000$494/sqft |
Source: | ||
| 9/5/2024 | Listed for sale | $4,900,000$494/sqft |
Source: | ||
| 7/21/2024 | Listing removed | -- |
Source: | ||
| 5/21/2024 | Price change | $4,900,000-7.5%$494/sqft |
Source: | ||
Public tax history
| Year | Property taxes | Tax assessment |
|---|---|---|
| 2024 | -- | $55,350 -7.8% |
| 2023 | -- | $60,000 |
| 2022 | -- | $60,000 |
Find assessor info on the county website
Neighborhood: 10580
Nearby schools
GreatSchools rating
- 8/10Purchase SchoolGrades: K-5Distance: 2.2 mi
- 7/10Louis M Klein Middle SchoolGrades: 6-8Distance: 2.1 mi
- 8/10Harrison High SchoolGrades: 9-12Distance: 2.6 mi
Schools provided by the listing agent
- Elementary: Purchase
- Middle: Louis M Klein Middle School
- High: Harrison High School
Source: OneKey® MLS. This data may not be complete. We recommend contacting the local school district to confirm school assignments for this home.
Get a cash offer in 3 minutes
Find out how much your home could sell for in as little as 3 minutes with a no-obligation cash offer.
Estimated market value$5,024,700
Get a cash offer in 3 minutes
Find out how much your home could sell for in as little as 3 minutes with a no-obligation cash offer.
Estimated market value
$5,024,700

