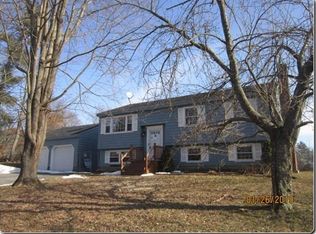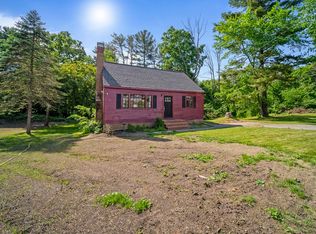Sold for $1,750,000
$1,750,000
7 Rattlesnake Hill Rd, Andover, MA 01810
5beds
4,625sqft
Single Family Residence
Built in 2022
0.29 Acres Lot
$1,773,400 Zestimate®
$378/sqft
$7,954 Estimated rent
Home value
$1,773,400
$1.65M - $1.92M
$7,954/mo
Zestimate® history
Loading...
Owner options
Explore your selling options
What's special
NEW CONSTRUCTION - This beautiful energy-efficient single-family home consists of 4,625 SF of four fully-finished floors and is located within one of Andover’s best-rated neighborhoods! Effortlessly entertain with an open-concept chef-inspired kitchen equipped with F.Bertazzoni appliances and a white calacatta island, a stunning sitting area flaunting a marble-trimmed fireplace w/ an 18½ ft. ceiling, a dry bar, and extended windows that completely drench the entire floor in natural light. The first-floor en-suite makes this home even more functional for guests and extended family. Delightful second-floor mezzanine area perfect for a coffee area or relaxing w/ a book. The open-concept third level spans the entire length of the home and is built out w/ a full bathroom. Enjoy time with your family in the lower level's custom-built media viewing area with exterior access to your stone patio. Hardie Board siding, Copper gutters, wrap-around composite deck overlooking private backyard & more
Zillow last checked: 8 hours ago
Listing updated: February 28, 2023 at 12:33pm
Listed by:
Nikolas Amicone 978-998-2867,
Amicone & Associates 978-998-2867
Bought with:
Dillon Liu
D&W Real Estate LLC
Source: MLS PIN,MLS#: 73060177
Facts & features
Interior
Bedrooms & bathrooms
- Bedrooms: 5
- Bathrooms: 5
- Full bathrooms: 4
- 1/2 bathrooms: 1
Primary bedroom
- Features: Bathroom - Full, Walk-In Closet(s), Flooring - Hardwood, Window(s) - Picture, Recessed Lighting
- Level: Second
- Area: 287.86
- Dimensions: 20.08 x 14.33
Bedroom 2
- Features: Closet, Flooring - Hardwood, Window(s) - Picture, Lighting - Overhead
- Level: Second
- Area: 117.35
- Dimensions: 10.92 x 10.75
Bedroom 3
- Features: Closet, Flooring - Hardwood, Window(s) - Picture, Lighting - Overhead
- Level: Second
- Area: 158.67
- Dimensions: 11.33 x 14
Bedroom 4
- Features: Closet, Flooring - Hardwood, Window(s) - Picture, Lighting - Overhead
- Level: Second
- Area: 127.81
- Dimensions: 8.92 x 14.33
Primary bathroom
- Features: Yes
Bathroom 1
- Features: Bathroom - Half, Flooring - Stone/Ceramic Tile
- Level: First
- Area: 18.44
- Dimensions: 6.92 x 2.67
Bathroom 2
- Features: Bathroom - Full, Bathroom - Tiled With Shower Stall, Walk-In Closet(s), Flooring - Stone/Ceramic Tile, Window(s) - Picture, Double Vanity, Lighting - Overhead, Soaking Tub
- Level: Second
- Area: 187.42
- Dimensions: 13 x 14.42
Bathroom 3
- Features: Bathroom - Full, Bathroom - Double Vanity/Sink, Bathroom - With Tub & Shower, Window(s) - Picture, Lighting - Overhead
- Level: Second
- Area: 110.44
- Dimensions: 7.75 x 14.25
Dining room
- Features: Closet, Flooring - Hardwood, Window(s) - Picture, Open Floorplan, Recessed Lighting, Lighting - Overhead, Crown Molding
- Level: First
- Area: 166.25
- Dimensions: 11.67 x 14.25
Family room
- Features: Flooring - Hardwood, Window(s) - Picture, Deck - Exterior, Open Floorplan, Recessed Lighting, Slider, Crown Molding
- Level: Main,First
- Area: 247
- Dimensions: 12.67 x 19.5
Kitchen
- Features: Flooring - Hardwood, Window(s) - Picture, Pantry, Countertops - Upgraded, Kitchen Island, Cabinets - Upgraded, Open Floorplan, Recessed Lighting, Slider, Stainless Steel Appliances, Wine Chiller, Lighting - Pendant, Crown Molding, Closet - Double
- Level: Main,First
- Area: 248.44
- Dimensions: 17.33 x 14.33
Living room
- Features: Flooring - Hardwood, Window(s) - Bay/Bow/Box, Window(s) - Picture, French Doors, Recessed Lighting, Crown Molding, Window Seat
- Level: First
- Area: 247.71
- Dimensions: 17.08 x 14.5
Office
- Level: First
- Area: 247.71
- Dimensions: 17.08 x 14.5
Heating
- Baseboard, Propane
Cooling
- Central Air
Appliances
- Included: Water Heater, Tankless Water Heater, Microwave, ENERGY STAR Qualified Refrigerator, ENERGY STAR Qualified Dryer, ENERGY STAR Qualified Dishwasher, ENERGY STAR Qualified Washer, Range
- Laundry: Flooring - Hardwood, Deck - Exterior, Electric Dryer Hookup, Exterior Access, First Floor, Washer Hookup
Features
- Bathroom - Full, Bathroom - With Shower Stall, Closet, Lighting - Overhead, High Speed Internet Hookup, Recessed Lighting, Bathroom - Tiled With Tub & Shower, Open Floorplan, Bathroom, Home Office, Play Room, Media Room, High Speed Internet
- Flooring: Vinyl, Carpet, Hardwood, Flooring - Stone/Ceramic Tile, Flooring - Wall to Wall Carpet, Flooring - Hardwood, Flooring - Vinyl
- Doors: Insulated Doors, French Doors
- Windows: Picture, Bay/Bow/Box, Insulated Windows
- Basement: Full,Finished,Walk-Out Access,Interior Entry,Garage Access
- Number of fireplaces: 1
- Fireplace features: Family Room
Interior area
- Total structure area: 4,625
- Total interior livable area: 4,625 sqft
Property
Parking
- Total spaces: 10
- Parking features: Attached, Under, Garage Door Opener, Storage, Garage Faces Side, Insulated, Paved Drive, Off Street, Paved
- Attached garage spaces: 2
- Uncovered spaces: 8
Features
- Patio & porch: Deck - Composite, Patio
- Exterior features: Deck - Composite, Patio, Rain Gutters, Professional Landscaping, Sprinkler System, Stone Wall
Lot
- Size: 0.29 Acres
- Features: Corner Lot, Wooded, Cleared
Details
- Parcel number: M:00082 B:00008 L:00000,1840612
- Zoning: SRC
Construction
Type & style
- Home type: SingleFamily
- Architectural style: Colonial
- Property subtype: Single Family Residence
Materials
- Foundation: Concrete Perimeter
- Roof: Shingle
Condition
- Year built: 2022
Utilities & green energy
- Electric: 200+ Amp Service
- Sewer: Public Sewer
- Water: Public
- Utilities for property: for Electric Range, for Electric Oven, for Electric Dryer, Washer Hookup
Green energy
- Energy efficient items: Thermostat
Community & neighborhood
Community
- Community features: Public Transportation, Shopping, Tennis Court(s), Park, Walk/Jog Trails, Conservation Area, Highway Access, House of Worship, Private School, Public School
Location
- Region: Andover
Price history
| Date | Event | Price |
|---|---|---|
| 2/28/2023 | Sold | $1,750,000-2.8%$378/sqft |
Source: MLS PIN #73060177 Report a problem | ||
| 2/14/2023 | Contingent | $1,799,900$389/sqft |
Source: MLS PIN #73060177 Report a problem | ||
| 1/13/2023 | Price change | $1,799,900-4.5%$389/sqft |
Source: MLS PIN #73060177 Report a problem | ||
| 12/26/2022 | Price change | $1,885,000-5.5%$408/sqft |
Source: MLS PIN #73060177 Report a problem | ||
| 11/22/2022 | Listed for sale | $1,995,000+478.3%$431/sqft |
Source: MLS PIN #73060177 Report a problem | ||
Public tax history
| Year | Property taxes | Tax assessment |
|---|---|---|
| 2025 | $14,182 | $1,101,100 |
| 2024 | $14,182 +31.4% | $1,101,100 +39.4% |
| 2023 | $10,793 | $790,100 |
Find assessor info on the county website
Neighborhood: 01810
Nearby schools
GreatSchools rating
- 9/10South Elementary SchoolGrades: K-5Distance: 1.3 mi
- 8/10Andover West Middle SchoolGrades: 6-8Distance: 3 mi
- 10/10Andover High SchoolGrades: 9-12Distance: 3 mi
Schools provided by the listing agent
- Elementary: South
- Middle: Doherty
- High: Andover
Source: MLS PIN. This data may not be complete. We recommend contacting the local school district to confirm school assignments for this home.
Get a cash offer in 3 minutes
Find out how much your home could sell for in as little as 3 minutes with a no-obligation cash offer.
Estimated market value$1,773,400
Get a cash offer in 3 minutes
Find out how much your home could sell for in as little as 3 minutes with a no-obligation cash offer.
Estimated market value
$1,773,400

