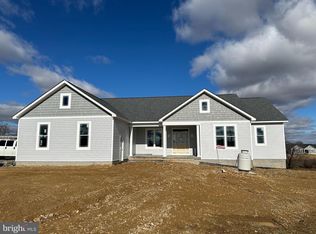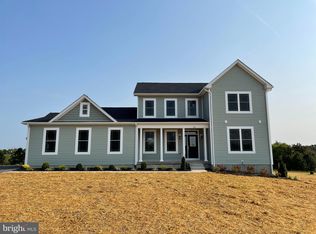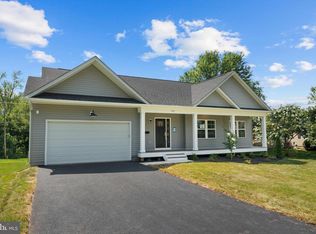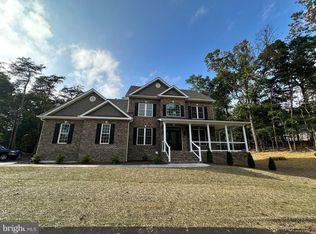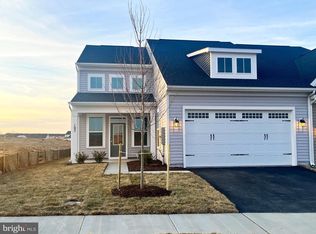Another quality home offered by H&H Builders Inc. Easy access to Winchester, I81 and Rt 7 for commuting. Open/flexible floor plan with room to roam! Kitchen features huge island and all the amenities. Ex Large covered rear deck for entertaining. See example pictures and standard features sheet as they would be upgrades for many others. VDOT road and no HOA. Water treatment system now included as standard by builder and dual fuel (heat pump/propane back up) HVAC systems (dual zone), UV light etc.. Pictures are example of home to be built. FYI house to be two car garage and side loaded toward right.
Under contract
$749,900
7 Redbud Rd, Winchester, VA 22603
3beds
2,368sqft
Est.:
Single Family Residence
Built in 2025
4.24 Acres Lot
$743,200 Zestimate®
$317/sqft
$-- HOA
What's special
Huge island
- 261 days |
- 44 |
- 1 |
Zillow last checked: 10 hours ago
Listing updated: October 19, 2025 at 05:01pm
Listed by:
Jim Thomson 540-327-1309,
Realty ONE Group Old Towne
Source: Bright MLS,MLS#: VAFV2033972
Facts & features
Interior
Bedrooms & bathrooms
- Bedrooms: 3
- Bathrooms: 4
- Full bathrooms: 3
- 1/2 bathrooms: 1
- Main level bathrooms: 4
- Main level bedrooms: 3
Basement
- Area: 2368
Heating
- Programmable Thermostat, Heat Pump, Forced Air, Electric, Propane
Cooling
- Central Air, Ceiling Fan(s), Electric
Appliances
- Included: Microwave, Dishwasher, Oven, Range Hood, Refrigerator, Stainless Steel Appliance(s), Water Heater, Water Conditioner - Owned, Cooktop, Water Treat System, Electric Water Heater
- Laundry: Main Level
Features
- Ceiling Fan(s), Open Floorplan, Family Room Off Kitchen, Kitchen Island, Kitchen - Gourmet, Recessed Lighting, Walk-In Closet(s)
- Flooring: Ceramic Tile, Luxury Vinyl
- Windows: Double Hung, Low Emissivity Windows, Screens, Vinyl Clad
- Basement: Full,Concrete,Rough Bath Plumb
- Number of fireplaces: 1
- Fireplace features: Gas/Propane, Mantel(s), Stone
Interior area
- Total structure area: 4,736
- Total interior livable area: 2,368 sqft
- Finished area above ground: 2,368
Property
Parking
- Total spaces: 6
- Parking features: Garage Door Opener, Inside Entrance, Garage Faces Front, Attached, Driveway
- Attached garage spaces: 2
- Uncovered spaces: 4
Accessibility
- Accessibility features: None
Features
- Levels: One
- Stories: 1
- Pool features: None
Lot
- Size: 4.24 Acres
Details
- Additional structures: Above Grade
- Parcel number: 55 A 3H
- Zoning: RA
- Special conditions: Standard
Construction
Type & style
- Home type: SingleFamily
- Architectural style: Ranch/Rambler
- Property subtype: Single Family Residence
Materials
- Vinyl Siding, Tile, Rough-In Plumbing, Concrete, Blown-In Insulation, Batts Insulation
- Foundation: Passive Radon Mitigation, Concrete Perimeter, Permanent
- Roof: Architectural Shingle
Condition
- Excellent
- New construction: Yes
- Year built: 2025
Details
- Builder name: H&H Builders Inc.
Utilities & green energy
- Sewer: Septic = # of BR
- Water: Well
Community & HOA
Community
- Subdivision: Locust Level
HOA
- Has HOA: No
Location
- Region: Winchester
Financial & listing details
- Price per square foot: $317/sqft
- Date on market: 5/6/2025
- Listing agreement: Exclusive Right To Sell
- Ownership: Fee Simple
- Road surface type: Black Top
Estimated market value
$743,200
$706,000 - $780,000
$2,779/mo
Price history
Price history
| Date | Event | Price |
|---|---|---|
| 8/31/2025 | Contingent | $749,900$317/sqft |
Source: | ||
| 5/6/2025 | Listed for sale | $749,900$317/sqft |
Source: | ||
Public tax history
Public tax history
Tax history is unavailable.BuyAbility℠ payment
Est. payment
$4,248/mo
Principal & interest
$3724
Property taxes
$262
Home insurance
$262
Climate risks
Neighborhood: 22603
Nearby schools
GreatSchools rating
- 5/10Stonewall Elementary SchoolGrades: PK-5Distance: 3.2 mi
- 3/10James Wood Middle SchoolGrades: 6-8Distance: 4 mi
- 3/10Millbrook High SchoolGrades: 9-12Distance: 0.7 mi
Schools provided by the listing agent
- Elementary: Stonewall
- Middle: James Wood
- High: Millbrook
- District: Frederick County Public Schools
Source: Bright MLS. This data may not be complete. We recommend contacting the local school district to confirm school assignments for this home.
