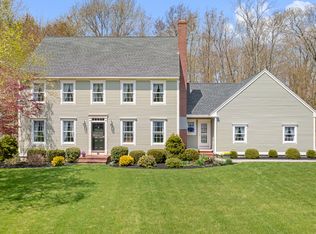Closed
$839,000
7 Richard's Way, Saco, ME 04072
4beds
3,173sqft
Single Family Residence
Built in 1993
0.73 Acres Lot
$934,000 Zestimate®
$264/sqft
$3,580 Estimated rent
Home value
$934,000
$887,000 - $990,000
$3,580/mo
Zestimate® history
Loading...
Owner options
Explore your selling options
What's special
Conveniently located In a park-like setting, close to the beaches, marinas and Thornton Academy, quality craftsmanship abounds in this spacious, well-maintained, bright, and sunny home! The interior amenities include a guest suite with a separate entry and bath, gas fireplace, versatile living spaces, and a lovely primary bedroom with an inviting soaking tub, a separate shower, and a private balcony. When you step outside, you will love the large fenced-in yard, large decks, an inviting swimming pool, beautiful landscaping, and many perennial fruit trees and plantings!
OFFERS DUE BY TUESDAY 4/18 AT 5:00 pm- with 24 hour response time, please.
Zillow last checked: 8 hours ago
Listing updated: September 16, 2024 at 07:41pm
Listed by:
Keller Williams Realty
Bought with:
Waypoint Brokers Collective
Source: Maine Listings,MLS#: 1556096
Facts & features
Interior
Bedrooms & bathrooms
- Bedrooms: 4
- Bathrooms: 4
- Full bathrooms: 3
- 1/2 bathrooms: 1
Primary bedroom
- Features: Balcony/Deck, Closet, Full Bath, Jetted Tub, Separate Shower
- Level: Second
Bedroom 2
- Level: Second
Bedroom 3
- Level: Second
Bedroom 4
- Features: Above Garage, Full Bath, Suite
- Level: Second
Dining room
- Features: Formal
- Level: First
Family room
- Level: First
Kitchen
- Features: Eat-in Kitchen, Kitchen Island, Pantry
- Level: First
Living room
- Features: Gas Fireplace
- Level: First
Heating
- Baseboard, Forced Air, Hot Water, Zoned, Other
Cooling
- Has cooling: Yes
Appliances
- Included: Dishwasher, Disposal, Microwave, Electric Range, Refrigerator
Features
- Bathtub, Pantry, Shower, Storage, Primary Bedroom w/Bath
- Flooring: Carpet, Tile, Wood
- Basement: Interior Entry,Daylight,Full,Unfinished
- Number of fireplaces: 1
Interior area
- Total structure area: 3,173
- Total interior livable area: 3,173 sqft
- Finished area above ground: 3,173
- Finished area below ground: 0
Property
Parking
- Total spaces: 2
- Parking features: Paved, 1 - 4 Spaces, Garage Door Opener
- Attached garage spaces: 2
Features
- Patio & porch: Deck
Lot
- Size: 0.73 Acres
- Features: Irrigation System, Near Golf Course, Near Public Beach, Near Shopping, Near Town, Neighborhood, Near Railroad, Level, Open Lot, Landscaped
Details
- Additional structures: Outbuilding
- Parcel number: SACOM018L001U004000
- Zoning: MDL-01
Construction
Type & style
- Home type: SingleFamily
- Architectural style: Colonial
- Property subtype: Single Family Residence
Materials
- Wood Frame, Clapboard
- Roof: Shingle
Condition
- Year built: 1993
Utilities & green energy
- Electric: Circuit Breakers, Other Electric
- Sewer: Public Sewer
- Water: Public
Community & neighborhood
Location
- Region: Saco
Other
Other facts
- Road surface type: Paved
Price history
| Date | Event | Price |
|---|---|---|
| 6/20/2023 | Sold | $839,000+17.3%$264/sqft |
Source: | ||
| 4/19/2023 | Pending sale | $715,000$225/sqft |
Source: | ||
| 4/13/2023 | Listed for sale | $715,000+63.2%$225/sqft |
Source: | ||
| 11/2/2013 | Listing removed | $438,000$138/sqft |
Source: Keller Williams - Greater Portland #1079615 | ||
| 8/2/2013 | Price change | $438,000-2.2%$138/sqft |
Source: E to P LLC, dba Keller Williams Realty #1079615 | ||
Public tax history
| Year | Property taxes | Tax assessment |
|---|---|---|
| 2024 | $9,865 | $668,800 |
| 2023 | $9,865 +11.4% | $668,800 +38.4% |
| 2022 | $8,857 +3.9% | $483,200 +7% |
Find assessor info on the county website
Neighborhood: 04072
Nearby schools
GreatSchools rating
- NAGovernor John Fairfield SchoolGrades: K-2Distance: 1.4 mi
- 7/10Saco Middle SchoolGrades: 6-8Distance: 3.6 mi
- NASaco Transition ProgramGrades: 9-12Distance: 1.4 mi

Get pre-qualified for a loan
At Zillow Home Loans, we can pre-qualify you in as little as 5 minutes with no impact to your credit score.An equal housing lender. NMLS #10287.
