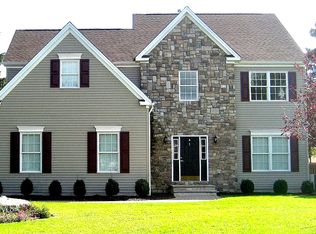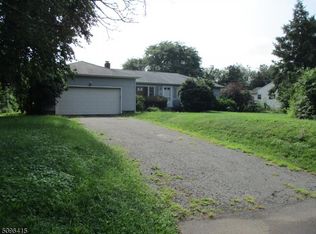Well maintained 3 bedroom ranch in cul-de-sac neighborhood which includes a living room with Pergo type oak flooring and large dining area with ceramic tile floor.Upgraded kitchen with stainless steel appliances, maple cabinetry, and ceramic tile flooring. Full finished basement with carpeting features a large recreation room, full bath with tiled shower, a separate office, and large laundry room. A breeze-way leads to an oversized 2 car garage with openers and the rear yard is partially fenced with paver patio and a swing set which is included with sale. The entire house has newer replacement thermo pane windows.
This property is off market, which means it's not currently listed for sale or rent on Zillow. This may be different from what's available on other websites or public sources.

