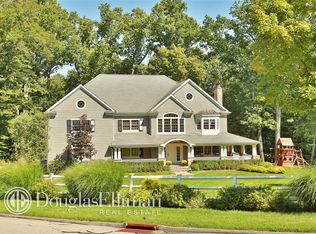This residence sets a new standard for 21st century amenities and offers the highest caliber of luxurious living.Located in Armonk's sought after Estate Homes and gracefully sited on 2 park like acres. Over 10,000 sf of living spaces, interiors are imbued with extensive mill-work.Designer appointments and distinctive architectural elements hallmark every room.This house features a dramatic grand foyer w/soaring ceilings,5 bedrooms, including an exquisite master BR, 5.4 Bths, chef's kitchen, a huge brkfst room, a glorious sun room w/Turret roof, 3 masonry FP,2 laundry rooms, butler's pantry, Crestron media system, automatic backup generator, monitoring cams & 4 heated car garage.Lower level boasts a luxurious secondary MBR with trey ceiling, home theater, bar/game area, sauna and steam RM. Salt water heated, free form gunite pool w/Jacuzzi, all season outdoors living with fpl& blt-in electrical heaters complement the handsomely landscaped grounds. Ideal for the buyer who wants it all!
This property is off market, which means it's not currently listed for sale or rent on Zillow. This may be different from what's available on other websites or public sources.
