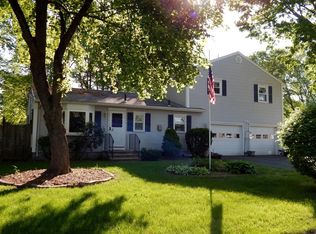Sold for $345,000
$345,000
7 Riley St, Easthampton, MA 01027
3beds
1,048sqft
Single Family Residence
Built in 1957
0.29 Acres Lot
$401,800 Zestimate®
$329/sqft
$2,497 Estimated rent
Home value
$401,800
$382,000 - $426,000
$2,497/mo
Zestimate® history
Loading...
Owner options
Explore your selling options
What's special
Welcome to 7 Riley St, a charming 3-bed, 1-bath home in Easthampton, MA. This 1,048 sq ft gem offers comfortable living! Inside, a cozy fireplace sets the ambiance, while an open floor plan combines the living, dining, & kitchen areas for easy entertaining. The kitchen features ample cabinetry & counter space, with a slider off the dining area leading to a spacious back deck & patio—perfect for outdoor enjoyment. Three bedrooms provide ample space, & the full bathroom boasts modern fixtures. A 1-car attached garage offers storage & convenience, while the low-maintenance yard lets you enjoy Easthampton's vibrant community. Minutes from schools, shopping, & dining, 7 Riley St is the ideal place to call home. Don't miss this opportunity—schedule your private showing today! OFFER DEADLINE of TUES 5/9 at 5 pm
Zillow last checked: 8 hours ago
Listing updated: June 14, 2023 at 11:56am
Listed by:
Emmanuel Golob 413-388-3246,
ROVI Homes 413-273-1381
Bought with:
April West
Delap Real Estate LLC
Source: MLS PIN,MLS#: 73106264
Facts & features
Interior
Bedrooms & bathrooms
- Bedrooms: 3
- Bathrooms: 1
- Full bathrooms: 1
- Main level bathrooms: 1
- Main level bedrooms: 3
Primary bedroom
- Features: Flooring - Wall to Wall Carpet, Closet - Double
- Level: Main,First
Bedroom 2
- Features: Closet, Flooring - Wall to Wall Carpet
- Level: Main,First
Bedroom 3
- Features: Closet, Flooring - Wall to Wall Carpet
- Level: Main,First
Bathroom 1
- Features: Bathroom - Full, Bathroom - With Tub & Shower, Flooring - Vinyl
- Level: Main,First
Kitchen
- Features: Ceiling Fan(s), Closet, Flooring - Vinyl, Deck - Exterior, Exterior Access, Open Floorplan, Slider, Peninsula, Lighting - Overhead
- Level: Main,First
Living room
- Features: Closet, Flooring - Wall to Wall Carpet, Window(s) - Bay/Bow/Box, Exterior Access
- Level: Main,First
Heating
- Baseboard, Natural Gas
Cooling
- None
Appliances
- Included: Gas Water Heater, Water Heater, Range, Dishwasher, Disposal, Refrigerator
- Laundry: Electric Dryer Hookup, Washer Hookup, In Basement
Features
- Bonus Room
- Flooring: Vinyl, Carpet
- Basement: Full,Partially Finished,Interior Entry,Sump Pump
- Number of fireplaces: 1
- Fireplace features: Living Room
Interior area
- Total structure area: 1,048
- Total interior livable area: 1,048 sqft
Property
Parking
- Total spaces: 4
- Parking features: Attached, Paved Drive, Off Street
- Attached garage spaces: 1
- Uncovered spaces: 3
Features
- Patio & porch: Deck - Wood
- Exterior features: Deck - Wood, Rain Gutters, Fenced Yard
- Fencing: Fenced
Lot
- Size: 0.29 Acres
- Features: Level
Details
- Parcel number: M:00155 B:00040 L:00000,3029742
- Zoning: R15
Construction
Type & style
- Home type: SingleFamily
- Architectural style: Ranch
- Property subtype: Single Family Residence
Materials
- Frame
- Foundation: Concrete Perimeter
- Roof: Shingle
Condition
- Year built: 1957
Utilities & green energy
- Electric: Circuit Breakers
- Sewer: Public Sewer
- Water: Public
- Utilities for property: for Electric Range, for Electric Dryer, Washer Hookup
Community & neighborhood
Community
- Community features: Shopping, Park, Walk/Jog Trails, Bike Path, Public School
Location
- Region: Easthampton
Other
Other facts
- Road surface type: Paved
Price history
| Date | Event | Price |
|---|---|---|
| 6/13/2023 | Sold | $345,000+11.3%$329/sqft |
Source: MLS PIN #73106264 Report a problem | ||
| 5/10/2023 | Contingent | $309,900$296/sqft |
Source: MLS PIN #73106264 Report a problem | ||
| 5/3/2023 | Listed for sale | $309,900$296/sqft |
Source: MLS PIN #73106264 Report a problem | ||
| 2/17/2023 | Sold | $309,900$296/sqft |
Source: MLS PIN #73064477 Report a problem | ||
| 1/3/2023 | Contingent | $309,900$296/sqft |
Source: MLS PIN #73064477 Report a problem | ||
Public tax history
| Year | Property taxes | Tax assessment |
|---|---|---|
| 2025 | $4,406 +3.6% | $322,300 +2.8% |
| 2024 | $4,251 +27.3% | $313,500 +37.5% |
| 2023 | $3,340 -11.4% | $228,000 |
Find assessor info on the county website
Neighborhood: 01027
Nearby schools
GreatSchools rating
- 6/10Easthampton High SchoolGrades: 9-12Distance: 0.8 mi
Get pre-qualified for a loan
At Zillow Home Loans, we can pre-qualify you in as little as 5 minutes with no impact to your credit score.An equal housing lender. NMLS #10287.
Sell with ease on Zillow
Get a Zillow Showcase℠ listing at no additional cost and you could sell for —faster.
$401,800
2% more+$8,036
With Zillow Showcase(estimated)$409,836
