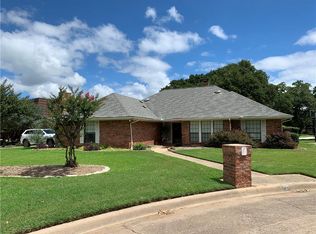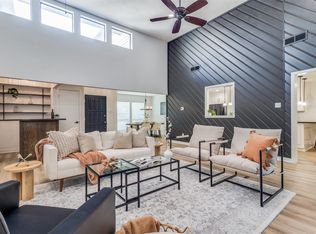Sold
Price Unknown
7 Riviera Ct, Trophy Club, TX 76262
3beds
2,740sqft
Single Family Residence
Built in 1979
0.29 Acres Lot
$734,800 Zestimate®
$--/sqft
$3,962 Estimated rent
Home value
$734,800
$691,000 - $779,000
$3,962/mo
Zestimate® history
Loading...
Owner options
Explore your selling options
What's special
Golf course beauty with tranquil backyard oasis. You don't want to miss this meticulously maintained home on the 15th fairway of the Hogan Course in Trophy Club on a cul-de-sac street. This home features 3 bedrooms with 2.5 baths plus an additional office space. Escape to the oversized primary retreat to cuddle up with a book in the sitting area or relax in a bath in the updated bathroom. The secondary bedrooms are both large and feature walk in closets and wood floors. Downstairs, the living room and kitchen feature views of the pool and fairway through picture windows and French doors. The spacious kitchen features 2 peninsulas with granite countertops and stainless steel appliances. Take a dip in the pool surrounded by the beauty of the mature trees on the golf course and the expertly landscaped backyard. Relax under the pergola while listening to the calming pitter patter of the pool's waterfall. Come see this one of kind home with upgrades galore in the perfect location before it's too late!
Some updates include: new roof in 2023, new electrical panel in 2025, new pool pump in 2025, primary bathroom updated in 2022, guest bath updated in 2024, updated staircase in 2024
Zillow last checked: 8 hours ago
Listing updated: June 19, 2025 at 07:42pm
Listed by:
Taylor Enebo 0744817,
Keller Williams Realty-FM 972-874-1905
Bought with:
Minta Kulas
Absolute Realty
Source: NTREIS,MLS#: 20879062
Facts & features
Interior
Bedrooms & bathrooms
- Bedrooms: 3
- Bathrooms: 3
- Full bathrooms: 2
- 1/2 bathrooms: 1
Primary bedroom
- Features: Ceiling Fan(s), Dual Sinks, Double Vanity, En Suite Bathroom, Garden Tub/Roman Tub, Sitting Area in Primary, Separate Shower, Walk-In Closet(s)
- Level: Second
- Dimensions: 23 x 11
Bedroom
- Features: Ceiling Fan(s), Walk-In Closet(s)
- Level: Second
- Dimensions: 12 x 13
Bedroom
- Features: Ceiling Fan(s), Walk-In Closet(s)
- Level: Second
- Dimensions: 11 x 12
Laundry
- Features: Built-in Features, Granite Counters
- Level: First
- Dimensions: 13 x 6
Living room
- Features: Ceiling Fan(s), Fireplace
- Level: First
- Dimensions: 0 x 0
Office
- Features: Ceiling Fan(s)
- Level: First
- Dimensions: 13 x 10
Heating
- Central, Electric, Pellet Stove
Cooling
- Central Air, Ceiling Fan(s), Electric
Appliances
- Included: Dishwasher, Electric Cooktop, Electric Oven, Disposal, Microwave
- Laundry: Washer Hookup, Electric Dryer Hookup, Laundry in Utility Room
Features
- Chandelier, Decorative/Designer Lighting Fixtures, Granite Counters, High Speed Internet, Cable TV, Walk-In Closet(s)
- Flooring: Ceramic Tile, Wood
- Windows: Shutters
- Has basement: No
- Number of fireplaces: 1
- Fireplace features: Pellet Stove
Interior area
- Total interior livable area: 2,740 sqft
Property
Parking
- Total spaces: 2
- Parking features: Concrete, Driveway, Epoxy Flooring, Garage, Garage Door Opener, Kitchen Level, Garage Faces Side
- Attached garage spaces: 2
- Has uncovered spaces: Yes
Features
- Levels: Two
- Stories: 2
- Patio & porch: Covered
- Exterior features: Garden, Private Yard, Rain Gutters
- Pool features: Gunite, In Ground, Outdoor Pool, Pool, Water Feature, Community
- Has spa: Yes
- Spa features: Hot Tub
- Fencing: Back Yard,Fenced,Gate,Wood,Wrought Iron
Lot
- Size: 0.29 Acres
- Features: Landscaped, On Golf Course, Sprinkler System, Few Trees
Details
- Additional structures: Pergola
- Parcel number: R72192
Construction
Type & style
- Home type: SingleFamily
- Architectural style: Detached
- Property subtype: Single Family Residence
Materials
- Brick
- Foundation: Slab
- Roof: Flat,Shake
Condition
- Year built: 1979
Utilities & green energy
- Utilities for property: Municipal Utilities, Sewer Available, Underground Utilities, Water Available, Cable Available
Community & neighborhood
Security
- Security features: Security System Owned, Security System, Carbon Monoxide Detector(s), Smoke Detector(s)
Community
- Community features: Clubhouse, Fitness Center, Golf, Playground, Park, Pool, Trails/Paths, Curbs
Location
- Region: Trophy Club
- Subdivision: Trophy Club # 7
Other
Other facts
- Listing terms: Cash,Conventional,FHA,VA Loan
Price history
| Date | Event | Price |
|---|---|---|
| 5/22/2025 | Sold | -- |
Source: NTREIS #20879062 Report a problem | ||
| 5/12/2025 | Pending sale | $780,000$285/sqft |
Source: NTREIS #20879062 Report a problem | ||
| 4/21/2025 | Contingent | $780,000$285/sqft |
Source: NTREIS #20879062 Report a problem | ||
| 4/9/2025 | Listed for sale | $780,000$285/sqft |
Source: NTREIS #20879062 Report a problem | ||
| 3/31/2025 | Contingent | $780,000$285/sqft |
Source: NTREIS #20879062 Report a problem | ||
Public tax history
| Year | Property taxes | Tax assessment |
|---|---|---|
| 2025 | $9,318 -10.3% | $735,327 +10% |
| 2024 | $10,383 +8.6% | $668,479 +10% |
| 2023 | $9,557 -9.8% | $607,708 +10% |
Find assessor info on the county website
Neighborhood: 76262
Nearby schools
GreatSchools rating
- 10/10Lakeview Elementary SchoolGrades: PK-5Distance: 0.6 mi
- 8/10Medlin Middle SchoolGrades: 6-8Distance: 1.1 mi
- 8/10Byron Nelson High SchoolGrades: 9-12Distance: 1.3 mi
Schools provided by the listing agent
- Elementary: Lakeview
- Middle: Medlin
- High: Byron Nelson
- District: Northwest ISD
Source: NTREIS. This data may not be complete. We recommend contacting the local school district to confirm school assignments for this home.
Get a cash offer in 3 minutes
Find out how much your home could sell for in as little as 3 minutes with a no-obligation cash offer.
Estimated market value
$734,800

