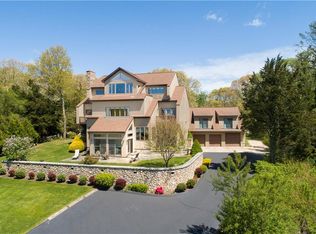Sold for $939,000
$939,000
7 Rock Ridge Rd, Westerly, RI 02891
4beds
2,696sqft
Single Family Residence
Built in 1978
0.87 Acres Lot
$1,065,500 Zestimate®
$348/sqft
$4,246 Estimated rent
Home value
$1,065,500
$959,000 - $1.18M
$4,246/mo
Zestimate® history
Loading...
Owner options
Explore your selling options
What's special
Welcome to Rock Ridge Estates located right off of Shore Road. This one owner home is professionally landscaped with beautiful castle grey sandstone steps and masonry stone retaining walls in a yard that rolls down towards the saltwater views. Looking for a home close to Misquamicut, Watch Hill and Weekapaug with a first-floor master? Look no further. Laundry, garage and ample open common living space right on the main living level. Walk in the front door and you're graced with sun-drenched formal living space with 15-foot cathedral ceilings. The kitchen has new stainless appliances and functional counter space, cabinets are abundant, and the space is perfect to entertain as its located in the center of the house and looks into a tv room with a fireplace. On the main living level is the master with its own bath, another bedroom and full bath for quests. Up a level are 2 more bedrooms. One has been transformed by California Closets and the other has access to the second story balcony to see out to the ocean, separated by another full bath. A walkout basement is finished and plumbed for heat just waiting for you to tie it in. This is a great space for your friends and family who visit to be close to Westerly's shoreline. Brand new 200-amp electrical panel, furnace, oil tank and carpets. Hardwoods have been refinished to shine. A 4-bedroom Eljen septic was installed in 2006. A whole house generator is less than 5 years old. 3 mini splits provide supplemental heat and A/C.
Zillow last checked: 8 hours ago
Listing updated: April 26, 2025 at 02:43pm
Listed by:
Deb THOMAS 860-235-9466,
Schilke Realty
Bought with:
Steven Rei, RES.0033589
RI Real Estate Services
Source: StateWide MLS RI,MLS#: 1377014
Facts & features
Interior
Bedrooms & bathrooms
- Bedrooms: 4
- Bathrooms: 3
- Full bathrooms: 3
Primary bedroom
- Features: Ceiling Height 7 to 9 ft
- Level: First
Bathroom
- Features: Ceiling Height 7 to 9 ft
- Level: First
Bathroom
- Features: Ceiling Height 7 to 9 ft
- Level: Second
Other
- Features: Ceiling Height 7 to 9 ft
- Level: Second
Other
- Features: Ceiling Height 7 to 9 ft
- Level: Second
Other
- Features: Ceiling Height 7 to 9 ft
- Level: First
Dining room
- Features: High Ceilings
- Level: First
Family room
- Features: High Ceilings
- Level: First
Kitchen
- Features: Ceiling Height 7 to 9 ft
- Level: First
Other
- Features: Ceiling Height 7 to 9 ft
- Level: First
Living room
- Features: Ceiling Height 7 to 9 ft
- Level: Lower
Living room
- Features: Ceiling Height 7 to 9 ft
- Level: First
Recreation room
- Features: Ceiling Height 7 to 9 ft
- Level: Lower
Heating
- Oil, Baseboard
Cooling
- Ductless
Appliances
- Included: Dishwasher, Oven/Range, Refrigerator, Washer
Features
- Wall (Dry Wall), Plumbing (Mixed), Insulation (Ceiling), Insulation (Walls), Ceiling Fan(s)
- Flooring: Ceramic Tile, Hardwood, Carpet
- Windows: Insulated Windows
- Basement: Full,Interior and Exterior,Partially Finished,Kitchen,Living Room
- Number of fireplaces: 1
- Fireplace features: Brick
Interior area
- Total structure area: 2,084
- Total interior livable area: 2,696 sqft
- Finished area above ground: 2,084
- Finished area below ground: 612
Property
Parking
- Total spaces: 6
- Parking features: Attached, Garage Door Opener, Driveway
- Attached garage spaces: 2
- Has uncovered spaces: Yes
Features
- Patio & porch: Deck
- Has view: Yes
- View description: Water
- Has water view: Yes
- Water view: Water
- Waterfront features: Walk to Salt Water
Lot
- Size: 0.87 Acres
- Features: Sprinklers
Details
- Foundation area: 1568
- Parcel number: WESTM130B40
- Zoning: R20
- Special conditions: Conventional/Market Value
- Other equipment: Cable TV
Construction
Type & style
- Home type: SingleFamily
- Architectural style: Colonial,Contemporary
- Property subtype: Single Family Residence
Materials
- Dry Wall, Masonry
- Foundation: Concrete Perimeter
Condition
- New construction: No
- Year built: 1978
Utilities & green energy
- Electric: 200+ Amp Service
- Water: Public
- Utilities for property: Sewer Connected
Community & neighborhood
Community
- Community features: Golf, Highway Access, Hospital, Marina, Private School, Public School, Railroad, Recreational Facilities, Restaurants, Schools, Near Shopping, Near Swimming, Tennis
Location
- Region: Westerly
- Subdivision: Off Shore Road
Price history
| Date | Event | Price |
|---|---|---|
| 4/25/2025 | Sold | $939,000-1.1%$348/sqft |
Source: | ||
| 3/6/2025 | Pending sale | $949,000$352/sqft |
Source: | ||
| 2/7/2025 | Contingent | $949,000$352/sqft |
Source: | ||
| 1/28/2025 | Listed for sale | $949,000+2.6%$352/sqft |
Source: | ||
| 3/15/2024 | Listing removed | -- |
Source: | ||
Public tax history
| Year | Property taxes | Tax assessment |
|---|---|---|
| 2025 | $5,590 -2.8% | $786,200 +34.2% |
| 2024 | $5,749 +2.6% | $586,000 |
| 2023 | $5,602 | $586,000 |
Find assessor info on the county website
Neighborhood: 02891
Nearby schools
GreatSchools rating
- 6/10Westerly Middle SchoolGrades: 5-8Distance: 0.6 mi
- 6/10Westerly High SchoolGrades: 9-12Distance: 3 mi
- 6/10Dunn's Corners SchoolGrades: K-4Distance: 0.7 mi
Get a cash offer in 3 minutes
Find out how much your home could sell for in as little as 3 minutes with a no-obligation cash offer.
Estimated market value$1,065,500
Get a cash offer in 3 minutes
Find out how much your home could sell for in as little as 3 minutes with a no-obligation cash offer.
Estimated market value
$1,065,500
