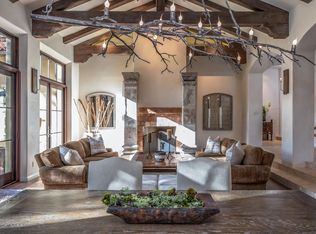Sold for $3,850,000
$3,850,000
7 Rumsen Trce, Carmel, CA 93923
5beds
6,300sqft
Single Family Residence, Residential
Built in 2002
3.34 Acres Lot
$-- Zestimate®
$611/sqft
$16,998 Estimated rent
Home value
Not available
Estimated sales range
Not available
$16,998/mo
Zestimate® history
Loading...
Owner options
Explore your selling options
What's special
Welcome to Casa Ranchero de Santa Lucia, a stunning contemporary ranch style home offering the perfect complement of privacy and convenience in the heart of The Santa Lucia Preserves sought after amenities - walking distance to The Hacienda, Sports Center, The Nest, Equestrian Center and Moores Lake, and just 6 minutes to world renowned Tom Fazio designed Preserve Golf Course.
Boasting 6,300 square feet of living with an expansive primary suite featuring a spa-infused bathroom with double shower and separate steam room. The expansive living room opens up to an oversized kitchen and family room with bar area. A separate guest wing to includes four bedrooms two offices and oversized 8-car garage. An entertainers dream awaits in the backyard with an expansive stone patio, Sierra granite boulder waterfall and pool, outdoor kitchen and bar area. This peaceful setting is the perfect place to take in all The Santa Lucia Preserve has to offer.
Zillow last checked: 8 hours ago
Listing updated: October 24, 2025 at 07:17am
Listed by:
Christopher Pryor 01750627 831-229-1124,
Carmel Realty Company 831-622-1000
Bought with:
Courtney G. Jones, 01806907
Carmel Realty Company
Source: MLSListings Inc,MLS#: ML81962187
Facts & features
Interior
Bedrooms & bathrooms
- Bedrooms: 5
- Bathrooms: 7
- Full bathrooms: 4
- 1/2 bathrooms: 3
Bedroom
- Features: PrimarySuiteRetreat, WalkinCloset
Bathroom
- Features: DoubleSinks, PrimaryStallShowers, ShowersoverTubs2plus, StallShower2plus, TubinPrimaryBedroom, Tubs2plus, PrimaryOversizedTub
Dining room
- Features: BreakfastBar, DiningFamilyCombo, EatinKitchen, FormalDiningRoom
Family room
- Features: KitchenFamilyRoomCombo
Kitchen
- Features: _220VoltOutlet, Hookups_Gas
Heating
- Forced Air, Gas, Propane
Cooling
- Central Air
Appliances
- Included: Dishwasher, Disposal, Built In Oven/Range, Refrigerator, Dryer, Washer
- Laundry: Gas Dryer Hookup
Features
- High Ceilings, Vaulted Ceiling(s), Wet Bar, Open Beam Ceiling, Walk-In Closet(s)
- Flooring: Carpet, Slate, Wood
- Fireplace features: Family Room, Wood Burning
Interior area
- Total structure area: 6,300
- Total interior livable area: 6,300 sqft
Property
Parking
- Total spaces: 5
- Parking features: Attached, Guest
- Attached garage spaces: 5
Features
- Patio & porch: Balcony/Patio, Deck
- Exterior features: Barbecue, Fenced, Gazebo
- Pool features: Heated, In Ground
- Spa features: Other, Spa/HotTub
Lot
- Size: 3.34 Acres
- Features: Sloped Up
Details
- Parcel number: 239051004000
- Zoning: R1
- Special conditions: Standard
Construction
Type & style
- Home type: SingleFamily
- Property subtype: Single Family Residence, Residential
Materials
- Foundation: Concrete Perimeter and Slab
- Roof: Metal
Condition
- New construction: No
- Year built: 2002
Utilities & green energy
- Gas: PublicUtilities
- Utilities for property: Public Utilities
Community & neighborhood
Location
- Region: Carmel
HOA & financial
HOA
- Has HOA: Yes
- HOA fee: $242 monthly
Other
Other facts
- Listing agreement: ExclusiveRightToSell
- Listing terms: CashorConventionalLoan
Price history
| Date | Event | Price |
|---|---|---|
| 10/24/2025 | Sold | $3,850,000-9.4%$611/sqft |
Source: | ||
| 9/25/2025 | Contingent | $4,250,000$675/sqft |
Source: | ||
| 9/12/2025 | Price change | $4,250,000-14.7%$675/sqft |
Source: | ||
| 6/5/2025 | Price change | $4,980,000-11.1%$790/sqft |
Source: | ||
| 12/23/2024 | Listed for sale | $5,600,000+13.1%$889/sqft |
Source: | ||
Public tax history
| Year | Property taxes | Tax assessment |
|---|---|---|
| 2025 | $97,251 +4% | $6,501,917 +2% |
| 2024 | $93,518 +2.5% | $6,374,429 +2% |
| 2023 | $91,226 +3.5% | $6,249,441 +2% |
Find assessor info on the county website
Neighborhood: 93923
Nearby schools
GreatSchools rating
- 8/10Tularcitos Elementary SchoolGrades: K-5Distance: 4.8 mi
- 7/10Carmel Middle SchoolGrades: 6-8Distance: 7.5 mi
- 10/10Carmel High SchoolGrades: 9-12Distance: 8.7 mi
Schools provided by the listing agent
- District: CarmelUnified
Source: MLSListings Inc. This data may not be complete. We recommend contacting the local school district to confirm school assignments for this home.
