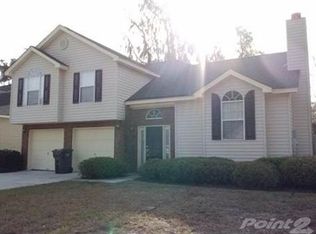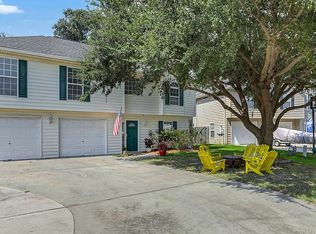This move in ready house is just waiting for you to make it your home. This house has been freshly painted throughout. New flooring in bath and kitchen. Some of the other features include hardwood flooring, granite counter tops in kitchen and bath, screen porch, deck, 2 car garage with plenty of storage and additional workshop area.
This property is off market, which means it's not currently listed for sale or rent on Zillow. This may be different from what's available on other websites or public sources.


