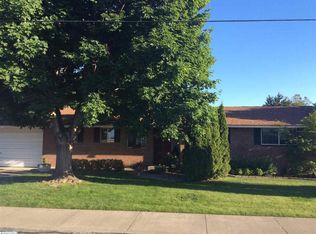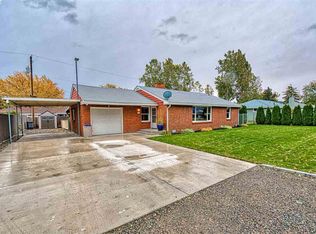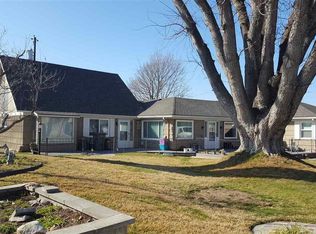Sold for $330,000
$330,000
7 S Reed St, Kennewick, WA 99336
4beds
1,512sqft
Single Family Residence
Built in 1952
7,840.8 Square Feet Lot
$333,300 Zestimate®
$218/sqft
$2,218 Estimated rent
Home value
$333,300
$313,000 - $357,000
$2,218/mo
Zestimate® history
Loading...
Owner options
Explore your selling options
What's special
MLS# 284838 Charming brick rambler in Central Kennewick. Welcome to this 4 bedroom, 1.5 bath brick rambler situated on a .18-acre lot - full of potential and ready for your personal touch. Step inside and admire the original hardwood floors, recently uncovered and beautifully preserved. The open living room offers a warm and inviting space to entertain - complete with a cozy wood burning fireplace with insert. One of the bedrooms includes a charming half-bath ensuite — perfect for guests. The full bathroom has functional cabinetry with great bones; just waiting for your creative updates. Enjoy outdoor living year-round under the spacious 25x9 partially enclosed covered patio — ideal for relaxing or hosting gatherings. The backyard is partially fenced and features 2 storage sheds, providing plenty of space for tools, hobbies, or extra storage. Additional highlights include: ~3-year-old roof, newer exterior HVAC unit, gutters, some upgraded Milgard vinyl windows and ample off-street parking too! Conveniently located in Central Kennewick - just minutes from shopping, dining and more. Don’t miss this opportunity to own a home with timeless character and endless possibilities!
Zillow last checked: 8 hours ago
Listing updated: July 28, 2025 at 11:09am
Listed by:
Lynn Affleck 509-521-2593,
Windermere Group One/Tri-Cities
Bought with:
Isidro Nava, 140702
RE/MAX Northwest REALTORS
Source: PACMLS,MLS#: 284838
Facts & features
Interior
Bedrooms & bathrooms
- Bedrooms: 4
- Bathrooms: 3
- Full bathrooms: 1
- 3/4 bathrooms: 1
- 1/2 bathrooms: 1
Bedroom
- Level: M
- Area: 120
- Dimensions: 12 x 10
Bedroom 1
- Level: M
- Area: 108
- Dimensions: 12 x 9
Bedroom 2
- Level: M
- Area: 80
- Dimensions: 10 x 8
Bedroom 3
- Level: M
- Area: 80
- Dimensions: 10 x 8
Dining room
- Level: M
- Area: 88
- Dimensions: 11 x 8
Family room
- Level: M
- Area: 182
- Dimensions: 14 x 13
Kitchen
- Level: M
- Area: 96
- Dimensions: 12 x 8
Living room
- Level: M
- Area: 247
- Dimensions: 19 x 13
Heating
- Forced Air, Gas, Natural Gas
Cooling
- Central Air
Appliances
- Included: Dishwasher, Disposal, Range/Oven, Refrigerator, Water Heater
Features
- Storage
- Flooring: Carpet, Vinyl, Wood
- Windows: Windows - Metal, Windows - Vinyl, Drapes/Curtains/Blinds
- Basement: None
- Number of fireplaces: 1
- Fireplace features: 1, Insert, Wood Burning, Living Room
Interior area
- Total structure area: 1,512
- Total interior livable area: 1,512 sqft
Property
Parking
- Parking features: Off Street, RV Parking - Open
Features
- Levels: 1 Story
- Stories: 1
- Patio & porch: Patio/Covered
- Exterior features: See Remarks
- Fencing: Partial
Lot
- Size: 7,840 sqft
- Dimensions: 90 x 88
- Features: Located in City Limits, Plat Map - Recorded
Details
- Additional structures: Shed
- Parcel number: 103892120000024
- Zoning description: Single Family R
Construction
Type & style
- Home type: SingleFamily
- Property subtype: Single Family Residence
Materials
- Masonry, Wood Siding
- Foundation: Concrete, Crawl Space
- Roof: Comp Shingle
Condition
- Existing Construction (Not New)
- New construction: No
- Year built: 1952
Utilities & green energy
- Water: Public
- Utilities for property: Sewer Connected
Community & neighborhood
Location
- Region: Kennewick
- Subdivision: Keller Heights,Kennewick Cntrl
Other
Other facts
- Listing terms: Cash,Conventional,FHA,VA Loan
- Road surface type: Paved
Price history
| Date | Event | Price |
|---|---|---|
| 7/25/2025 | Sold | $330,000$218/sqft |
Source: | ||
| 6/13/2025 | Pending sale | $330,000$218/sqft |
Source: | ||
| 6/9/2025 | Listed for sale | $330,000$218/sqft |
Source: | ||
Public tax history
| Year | Property taxes | Tax assessment |
|---|---|---|
| 2024 | $2,439 +13.7% | $302,130 +13.4% |
| 2023 | $2,145 +33.2% | $266,420 +18.5% |
| 2022 | $1,610 -18.5% | $224,750 +11.8% |
Find assessor info on the county website
Neighborhood: 99336
Nearby schools
GreatSchools rating
- 2/10Edison Elementary SchoolGrades: PK-5Distance: 0.7 mi
- 4/10Highlands Middle SchoolGrades: 6-8Distance: 0.3 mi
- 4/10Southridge High SchoolGrades: 9-12Distance: 2.3 mi
Schools provided by the listing agent
- District: Kennewick
Source: PACMLS. This data may not be complete. We recommend contacting the local school district to confirm school assignments for this home.
Get pre-qualified for a loan
At Zillow Home Loans, we can pre-qualify you in as little as 5 minutes with no impact to your credit score.An equal housing lender. NMLS #10287.


