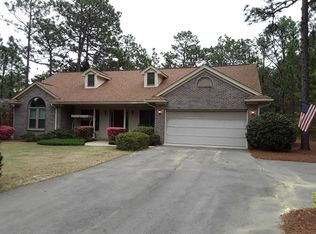Sold for $499,900 on 08/25/25
$499,900
7 Saddle Place, Pinehurst, NC 28374
3beds
2,252sqft
Single Family Residence
Built in 1976
0.61 Acres Lot
$502,200 Zestimate®
$222/sqft
$2,458 Estimated rent
Home value
$502,200
$447,000 - $562,000
$2,458/mo
Zestimate® history
Loading...
Owner options
Explore your selling options
What's special
**PRICE REDUCED $19,600** Back on the market due to no fault of this beautiful home! Inspections provided upon request., pre-qualified buyers only. Charming brick ranch at the end of a quiet cul-de-sac in the popular Unit 8 area of Pinehurst, home backs up to CCNC. Wood-burning fireplace can be converted back to gas logs. Built-ins in the formal living room. Large private yard with spacious deck, many recent updates; the home shows beautifully. Rear yard fenced for your pet. The roof is approx. 8 years old, the heat pump is 6 years old, the mini-split is 2 years old, and the irrigation well pump is <1 year old. Plenty of room in the yard for a shed or possibly a pool. The seller can provide a recent inspection report and a termite inspection. Note the office area off the sunroom has no direct heat source and is approximately 97 SF; it is included in the SF reported. Other features: Jenn-air downdraft range, storage over garage, newer water heater, half bath was converted to pantry, laundry was moved from master closet to the garage.
Zillow last checked: 8 hours ago
Listing updated: August 25, 2025 at 12:10pm
Listed by:
Tammy O Lyne 910-603-5300,
Keller Williams Pinehurst
Bought with:
Jamie P Moss-Godfrey, 126128
RE/MAX Southern Realty
Source: Hive MLS,MLS#: 100509672 Originating MLS: Mid Carolina Regional MLS
Originating MLS: Mid Carolina Regional MLS
Facts & features
Interior
Bedrooms & bathrooms
- Bedrooms: 3
- Bathrooms: 2
- Full bathrooms: 2
Primary bedroom
- Level: Main
- Dimensions: 16 x 13
Bedroom 2
- Level: Main
- Dimensions: 15 x 11
Bedroom 3
- Level: Main
- Dimensions: 11 x 9
Dining room
- Level: Main
- Dimensions: 13 x 11
Kitchen
- Level: Main
- Dimensions: 11 x 8
Living room
- Level: Main
- Dimensions: 23 x 14
Other
- Description: Carolina Room
- Level: Main
- Dimensions: 15 x 11
Other
- Description: Foyer
- Level: Main
- Dimensions: 9 x 7
Other
- Description: Deck
- Level: Main
- Dimensions: 18 x 10
Other
- Description: Flex Space
- Level: Main
- Dimensions: 11 x 7
Other
- Description: Family Room
- Level: Main
- Dimensions: 17 x 14
Other
- Description: Garage
- Level: Main
- Dimensions: 23 x 21
Heating
- Forced Air, Heat Pump, Electric
Cooling
- Central Air, Heat Pump
Appliances
- Included: Refrigerator, Range, Disposal, Dishwasher
- Laundry: Dryer Hookup, Washer Hookup, In Garage
Features
- Vaulted Ceiling(s), Entrance Foyer, Bookcases, Ceiling Fan(s), Pantry, Walk-in Shower, Blinds/Shades
- Flooring: Carpet, Slate, Tile, Wood
- Windows: Skylight(s), Thermal Windows
- Basement: None
- Attic: Partially Floored,Pull Down Stairs
Interior area
- Total structure area: 2,252
- Total interior livable area: 2,252 sqft
Property
Parking
- Total spaces: 2
- Parking features: Paved
Features
- Levels: One
- Stories: 1
- Patio & porch: Deck
- Exterior features: Irrigation System
- Fencing: Back Yard,Wire,Wood
Lot
- Size: 0.61 Acres
- Dimensions: 77.55 x 171.11 x 199.71 x 80 x 193.84
- Features: Cul-De-Sac, Level
Details
- Parcel number: 00014669
- Zoning: R10
- Special conditions: Standard
Construction
Type & style
- Home type: SingleFamily
- Property subtype: Single Family Residence
Materials
- Brick
- Foundation: Crawl Space
- Roof: Shingle
Condition
- New construction: No
- Year built: 1976
Utilities & green energy
- Sewer: Public Sewer
- Water: Public, Well
- Utilities for property: Cable Available, Sewer Connected, Water Connected
Community & neighborhood
Security
- Security features: Smoke Detector(s)
Location
- Region: Pinehurst
- Subdivision: Unit 8
Other
Other facts
- Listing agreement: Exclusive Right To Sell
- Listing terms: Cash,Conventional,FHA,USDA Loan,VA Loan
- Road surface type: Paved
Price history
| Date | Event | Price |
|---|---|---|
| 8/25/2025 | Sold | $499,900$222/sqft |
Source: | ||
| 7/25/2025 | Contingent | $499,900$222/sqft |
Source: | ||
| 7/21/2025 | Price change | $499,900-3.8%$222/sqft |
Source: | ||
| 7/3/2025 | Listed for sale | $519,500+0.1%$231/sqft |
Source: | ||
| 6/24/2025 | Contingent | $519,000$230/sqft |
Source: | ||
Public tax history
| Year | Property taxes | Tax assessment |
|---|---|---|
| 2024 | $1,932 -4.2% | $337,470 |
| 2023 | $2,016 +9.9% | $337,470 +11.9% |
| 2022 | $1,835 -3.5% | $301,570 +37.2% |
Find assessor info on the county website
Neighborhood: 28374
Nearby schools
GreatSchools rating
- 4/10Southern Pines Elementary SchoolGrades: PK-5Distance: 2.2 mi
- 6/10Southern Middle SchoolGrades: 6-8Distance: 1.9 mi
- 5/10Pinecrest High SchoolGrades: 9-12Distance: 1.4 mi
Schools provided by the listing agent
- Elementary: Southern Pines Elementary
- Middle: Southern Middle
- High: Pinecrest High
Source: Hive MLS. This data may not be complete. We recommend contacting the local school district to confirm school assignments for this home.

Get pre-qualified for a loan
At Zillow Home Loans, we can pre-qualify you in as little as 5 minutes with no impact to your credit score.An equal housing lender. NMLS #10287.
Sell for more on Zillow
Get a free Zillow Showcase℠ listing and you could sell for .
$502,200
2% more+ $10,044
With Zillow Showcase(estimated)
$512,244