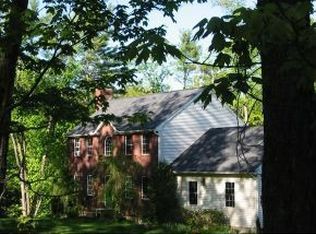Closed
Listed by:
Paul Rodenhauser,
BHG Masiello Keene 603-352-5433
Bought with: LAER Realty Partners
$350,000
7 Sandy Hollow Road, Fitzwilliam, NH 03447
2beds
858sqft
Single Family Residence
Built in 1920
0.5 Acres Lot
$351,600 Zestimate®
$408/sqft
$2,073 Estimated rent
Home value
$351,600
$260,000 - $478,000
$2,073/mo
Zestimate® history
Loading...
Owner options
Explore your selling options
What's special
Charming cape with modern updates near Laurel Lake. Tucked away on a quiet country road just 0.4 miles from the crystal-clear waters of Laurel Lake, this beautifully maintained Cape-style home blends timeless character with thoughtful modern upgrades. Enjoy swimming, boating, and fishing at the nearby boat launch and beach, or explore the scenic Cheshire Rail Trail just 1.8 miles away, ideal for walking, biking, snowshoeing, and more. Inside, you’ll find warm wood floors throughout and a bright, inviting farmhouse-style kitchen with a deep apron sink. The main level features a full bath with a classic clawfoot tub, first-floor laundry, and a cozy layout that feels both practical and welcoming. Upstairs offers two generously sized bedrooms, each with great natural light and ample storage. A rare and standout feature is the expansive 5-bay garage, complemented by two additional carports, offering unmatched space for vehicles, workshop use, storage, or hobby pursuits. Perfect for collectors, tinkerers, or anyone in need of versatile space. Recent Updates Include: New Roof (2024) New Well Pump (2024) Newer Boiler (2022) Interior & Exterior Paint Water Purification & Softener System (2022) Generator Hookup Move-in ready and full of charm, this home offers the best of country living with all the modern conveniences. A must-see for anyone seeking space, comfort, and connection to nature.
Zillow last checked: 8 hours ago
Listing updated: September 05, 2025 at 11:24am
Listed by:
Paul Rodenhauser,
BHG Masiello Keene 603-352-5433
Bought with:
Maurissa Wyman
LAER Realty Partners
Source: PrimeMLS,MLS#: 5050938
Facts & features
Interior
Bedrooms & bathrooms
- Bedrooms: 2
- Bathrooms: 1
- Full bathrooms: 1
Heating
- Oil, Radiator
Cooling
- None
Appliances
- Included: Dryer, Refrigerator, Washer, Electric Stove
- Laundry: 1st Floor Laundry
Features
- Kitchen/Dining, Natural Light, Natural Woodwork
- Flooring: Combination, Tile, Wood
- Basement: Unfinished,Interior Entry
- Number of fireplaces: 1
- Fireplace features: 1 Fireplace, Wood Stove Hook-up
Interior area
- Total structure area: 1,265
- Total interior livable area: 858 sqft
- Finished area above ground: 858
- Finished area below ground: 0
Property
Parking
- Total spaces: 6
- Parking features: Gravel, Storage Above, Garage, Parking Spaces 6+, Carport, Detached
- Garage spaces: 5
- Has carport: Yes
Accessibility
- Accessibility features: 1st Floor Full Bathroom, 1st Floor Laundry
Features
- Levels: One and One Half
- Stories: 1
- Patio & porch: Covered Porch
- Exterior features: Garden, Natural Shade
Lot
- Size: 0.50 Acres
- Features: Corner Lot, Country Setting, Landscaped
Details
- Parcel number: FITZM00003B000017L000000
- Zoning description: RUR
Construction
Type & style
- Home type: SingleFamily
- Architectural style: Cape
- Property subtype: Single Family Residence
Materials
- Wood Siding
- Foundation: Fieldstone
- Roof: Shingle
Condition
- New construction: No
- Year built: 1920
Utilities & green energy
- Electric: Circuit Breakers
- Sewer: On-Site Septic Exists
- Utilities for property: Other
Community & neighborhood
Location
- Region: Fitzwilliam
Price history
| Date | Event | Price |
|---|---|---|
| 9/5/2025 | Sold | $350,000+7.7%$408/sqft |
Source: | ||
| 7/16/2025 | Contingent | $325,000$379/sqft |
Source: | ||
| 7/10/2025 | Listed for sale | $325,000+30.1%$379/sqft |
Source: | ||
| 11/2/2022 | Sold | $249,900$291/sqft |
Source: | ||
| 9/29/2022 | Pending sale | $249,900$291/sqft |
Source: | ||
Public tax history
| Year | Property taxes | Tax assessment |
|---|---|---|
| 2024 | $3,628 +8% | $198,600 |
| 2023 | $3,360 +11.6% | $198,600 +8.3% |
| 2022 | $3,010 +8.8% | $183,400 +71.2% |
Find assessor info on the county website
Neighborhood: 03447
Nearby schools
GreatSchools rating
- 6/10Dr. George S. Emerson Elementary SchoolGrades: PK-6Distance: 2.8 mi
- 3/10Monadnock Regional Middle SchoolGrades: 7-8Distance: 12 mi
- 6/10Monadnock Regional High SchoolGrades: 9-12Distance: 12 mi
Schools provided by the listing agent
- Elementary: Mount Caesar School
- Middle: Monadnock Regional Jr. High
- High: Monadnock Regional High Sch
- District: Monadnock Sch Dst SAU #93
Source: PrimeMLS. This data may not be complete. We recommend contacting the local school district to confirm school assignments for this home.
Get pre-qualified for a loan
At Zillow Home Loans, we can pre-qualify you in as little as 5 minutes with no impact to your credit score.An equal housing lender. NMLS #10287.
