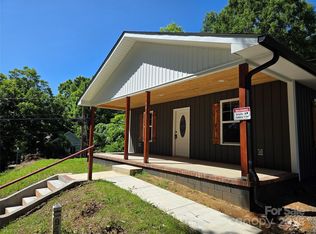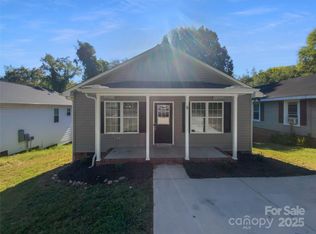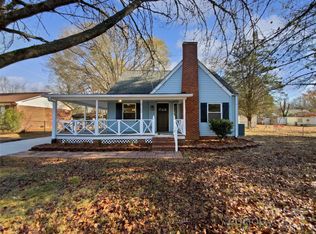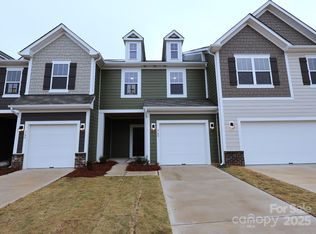Move-in ready. New Construction, 4 Bedrooms 2.5 Bathrooms, spacious open floor plan with the primary suite on the 1st floor which has a separate shower and garden tub, stainless steel kitchen appliances included, upstairs 3 bedrooms with walk-in closets each and a huge laundry room. Downtown Concord, No HOA fees, special financing available, no PMI, down payment assistance also available. At this price it will not last long!!!
Active
$295,000
7 Scott St SW, Concord, NC 28025
4beds
1,768sqft
Est.:
Single Family Residence
Built in 2025
0.11 Acres Lot
$295,100 Zestimate®
$167/sqft
$-- HOA
What's special
Huge laundry roomSpacious open floor plan
- 3 days |
- 331 |
- 19 |
Likely to sell faster than
Zillow last checked: 8 hours ago
Listing updated: December 09, 2025 at 02:03am
Listing Provided by:
Oscar Agurs oscar@a-plusrealtyinc.com,
A-Plus Realty, Inc.
Source: Canopy MLS as distributed by MLS GRID,MLS#: 4328282
Tour with a local agent
Facts & features
Interior
Bedrooms & bathrooms
- Bedrooms: 4
- Bathrooms: 3
- Full bathrooms: 2
- 1/2 bathrooms: 1
- Main level bedrooms: 1
Primary bedroom
- Features: Walk-In Closet(s)
- Level: Main
Bedroom s
- Features: Attic Stairs Pulldown, Walk-In Closet(s)
- Level: Upper
Bathroom full
- Features: Garden Tub
- Level: Main
Bathroom half
- Level: Main
Dining area
- Level: Main
Great room
- Features: Open Floorplan
- Level: Main
Kitchen
- Features: Kitchen Island, Walk-In Pantry
- Level: Main
Laundry
- Level: Upper
Heating
- Heat Pump
Cooling
- Heat Pump
Appliances
- Included: Dishwasher, Electric Oven, Electric Range, Electric Water Heater, Exhaust Fan, Microwave, Refrigerator with Ice Maker
- Laundry: Electric Dryer Hookup, Laundry Room, Upper Level, Washer Hookup
Features
- Flooring: Carpet, Vinyl
- Windows: Insulated Windows
- Has basement: No
- Attic: Pull Down Stairs
Interior area
- Total structure area: 1,768
- Total interior livable area: 1,768 sqft
- Finished area above ground: 1,768
- Finished area below ground: 0
Property
Parking
- Total spaces: 2
- Parking features: Driveway
- Uncovered spaces: 2
Features
- Levels: Two
- Stories: 2
- Patio & porch: Covered, Front Porch
- Fencing: Back Yard,Fenced,Privacy
- Waterfront features: None
Lot
- Size: 0.11 Acres
- Dimensions: 32 x 88 x 76 x 82
- Features: Sloped
Details
- Additional structures: None
- Parcel number: 56206502660000
- Zoning: RC
- Special conditions: Standard
Construction
Type & style
- Home type: SingleFamily
- Architectural style: A-Frame
- Property subtype: Single Family Residence
Materials
- Vinyl
- Foundation: Crawl Space
Condition
- New construction: Yes
- Year built: 2025
Utilities & green energy
- Sewer: Public Sewer
- Water: City
- Utilities for property: Cable Available, Electricity Connected, Underground Power Lines
Community & HOA
Community
- Features: None
- Security: Carbon Monoxide Detector(s), Smoke Detector(s)
- Subdivision: None
Location
- Region: Concord
Financial & listing details
- Price per square foot: $167/sqft
- Tax assessed value: $45,000
- Date on market: 12/8/2025
- Cumulative days on market: 184 days
- Listing terms: Cash,Conventional,FHA,VA Loan
- Electric utility on property: Yes
- Road surface type: Concrete, Paved
Estimated market value
$295,100
$280,000 - $310,000
Not available
Price history
Price history
| Date | Event | Price |
|---|---|---|
| 12/9/2025 | Listed for sale | $295,000-3.1%$167/sqft |
Source: | ||
| 11/11/2025 | Listing removed | $304,500$172/sqft |
Source: | ||
| 9/22/2025 | Price change | $304,500-6.3%$172/sqft |
Source: | ||
| 9/6/2025 | Price change | $324,900-4.4%$184/sqft |
Source: | ||
| 8/6/2025 | Price change | $339,900-2.9%$192/sqft |
Source: | ||
Public tax history
Public tax history
Tax history is unavailable.BuyAbility℠ payment
Est. payment
$1,692/mo
Principal & interest
$1419
Property taxes
$170
Home insurance
$103
Climate risks
Neighborhood: 28025
Nearby schools
GreatSchools rating
- 8/10Coltrane-Webb ElementaryGrades: K-5Distance: 0.6 mi
- 2/10Concord MiddleGrades: 6-8Distance: 2.5 mi
- 5/10Concord HighGrades: 9-12Distance: 2.1 mi
Schools provided by the listing agent
- Elementary: Weddington Hills
- Middle: Concord
- High: Concord
Source: Canopy MLS as distributed by MLS GRID. This data may not be complete. We recommend contacting the local school district to confirm school assignments for this home.
- Loading
- Loading




