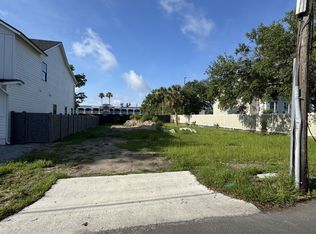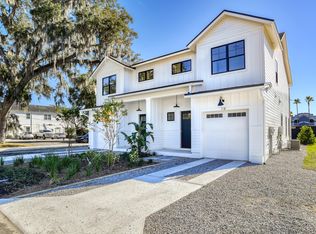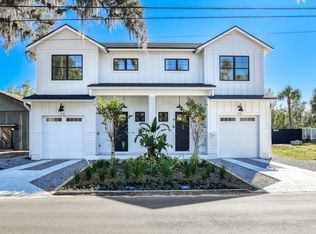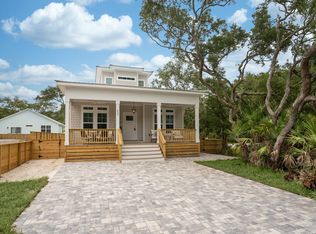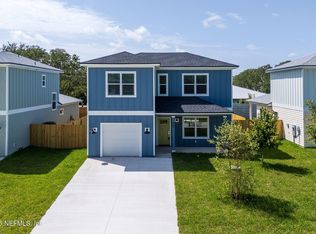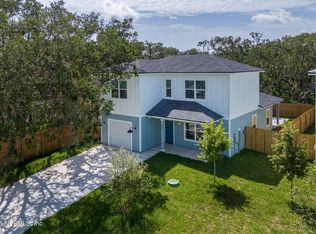With a location in the heart of Historic Downtown St. Augustine and only minutes to Vilano Beach, the Homes of 7 Sebastian Avenue effortlessly blend sophisticated design and luxury living. Developed by Ocean Life Homes, this exclusive four unit townhouse development is designed to comfortably accommodate those looking for low maintenance and a permanent residence, second home, or profitable investment opportunity. Each unit will boast a spacious two story, three bedroom, two and a half bath floor plan with a one car garage, and private 7x12 in ground pool. Interior finishings have been artfully curated to ensure only the highest quality products are utilized throughout each home. Outside, xeriscaping will be implemented to achieve minimal water usage with little to no irrigation required and pool maintenance will be included in the HOA fee. This is a rare opportunity to own a new construction luxury townhome, surrounded by shopping, dining, and walking distance to historic attractions in the epicenter of the Nation’s Oldest City. For further details and specifications, contact us today.
Accepting backups
$859,000
7 Sebastian Ave #C, Saint Augustine, FL 32084
3beds
1,750sqft
Est.:
Townhouse
Built in 2026
3,364 Square Feet Lot
$831,800 Zestimate®
$491/sqft
$370/mo HOA
What's special
Luxury livingSpacious two storyOne car garageThree bedroomSophisticated designMinimal water usage
- 60 days |
- 15 |
- 0 |
Zillow last checked: 8 hours ago
Listing updated: November 03, 2025 at 06:20am
Listed by:
Nicholas Linser 904-814-6629,
One Sotheby's - Downtown
Source: St Augustine St Johns County BOR,MLS#: 255757
Facts & features
Interior
Bedrooms & bathrooms
- Bedrooms: 3
- Bathrooms: 3
- Full bathrooms: 2
- 1/2 bathrooms: 1
Primary bedroom
- Level: Second
- Area: 195
- Dimensions: 15 x 13
Bedroom 2
- Area: 121
- Dimensions: 11 x 11
Primary bathroom
- Features: Tub/Shower Separate
Dining room
- Features: Combo
- Area: 100
- Dimensions: 10 x 10
Kitchen
- Area: 130
- Dimensions: 13 x 10
Living room
- Area: 110
- Dimensions: 11 x 10
Heating
- Central, Electric
Cooling
- Central Air, Electric
Appliances
- Included: Dishwasher, Disposal, Microwave, Range, Refrigerator, Tankless Water Heater-Gas
Features
- Ceiling Fan(s), Chandelier, Smart Thermostat
- Flooring: Vinyl, Wood
- Windows: Low Emissivity Windows
Interior area
- Total structure area: 1,750
- Total interior livable area: 1,750 sqft
Property
Parking
- Total spaces: 1
- Parking features: 1 Car Garage, Off Street, Garage Door Opener
- Garage spaces: 1
Features
- Levels: Split
- Stories: 2
- Entry location: Ground Level
- Patio & porch: Patio
- Has private pool: Yes
- Pool features: In Ground
- Fencing: Partial
Lot
- Size: 3,364 Square Feet
- Dimensions: 29x116
- Features: City Lot
Details
- Parcel number: 1904500000
- Zoning: RES
Construction
Type & style
- Home type: Townhouse
- Property subtype: Townhouse
Materials
- Frame, Advanced Framing, Insulation Upgrades
- Foundation: Slab
- Roof: Shingle
Condition
- New Construction
- New construction: Yes
- Year built: 2026
Utilities & green energy
- Sewer: Public Sewer
- Water: City
- Utilities for property: Sewer Connected
Green energy
- Water conservation: No Irrigation System, Low-Flow Fixtures
Community & HOA
Community
- Subdivision: The Homes At 7 Sebastian Ave
HOA
- Has HOA: Yes
- HOA fee: $370 monthly
Location
- Region: Saint Augustine
Financial & listing details
- Price per square foot: $491/sqft
- Annual tax amount: $7,653
- Price range: $859K - $859K
- Date on market: 10/14/2025
- Listing terms: Cash,Conventional,FHA
Estimated market value
$831,800
$790,000 - $873,000
$2,727/mo
Price history
Price history
| Date | Event | Price |
|---|---|---|
| 11/3/2025 | Pending sale | $859,000$491/sqft |
Source: | ||
| 10/14/2025 | Listed for sale | $859,000-1.2%$491/sqft |
Source: | ||
| 9/14/2025 | Listing removed | $869,000$497/sqft |
Source: | ||
| 1/15/2025 | Price change | $869,000-3.3%$497/sqft |
Source: | ||
| 9/13/2024 | Listed for sale | $899,000$514/sqft |
Source: | ||
Public tax history
Public tax history
Tax history is unavailable.BuyAbility℠ payment
Est. payment
$5,755/mo
Principal & interest
$4146
Property taxes
$938
Other costs
$671
Climate risks
Neighborhood: 32084
Nearby schools
GreatSchools rating
- 7/10Ketterlinus Elementary SchoolGrades: PK-5Distance: 0.6 mi
- 7/10Sebastian Middle SchoolGrades: 6-8Distance: 1.3 mi
- 6/10St. Augustine High SchoolGrades: 9-12Distance: 1.9 mi
- Loading
