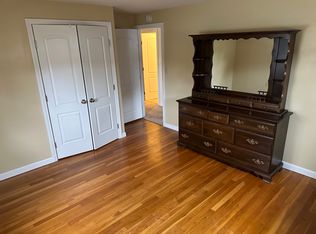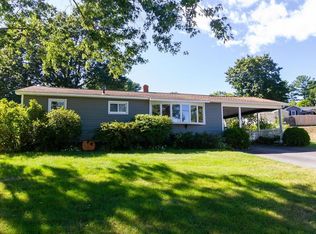Closed
Listed by:
Ashley Moon,
Red Post Realty 603-760-7436
Bought with: REMAX Prime
$430,000
7 Shady Lane, Dover, NH 03820-4549
3beds
1,326sqft
Ranch
Built in 1957
9,148 Square Feet Lot
$484,000 Zestimate®
$324/sqft
$2,679 Estimated rent
Home value
$484,000
$450,000 - $518,000
$2,679/mo
Zestimate® history
Loading...
Owner options
Explore your selling options
What's special
Discover your perfect haven at Shady Lane, nestled discreetly within a charming neighborhood just moments from Dover's conveniences and accessible highways. This enchanting home is tailor-made for first-time buyers, small families, or those seeking single-story living with ample space for cherished guests. Step into the welcoming embrace of three bedrooms and two bathrooms, where the living room basks in radiant natural light, creating a warm and inviting atmosphere. The open kitchen seamlessly connects to the living room, featuring a delightful peninsula with seating for casual gatherings. Slide open the doors to reveal a picturesque backyard adorned with a patio and a cozy firepit, providing the ideal setting for creating lasting memories with family and friends. Showings begin at the open house Friday 3/8 4pm-6pm and Saturday 3/9 11am-1pm.
Zillow last checked: 8 hours ago
Listing updated: April 15, 2024 at 07:16am
Listed by:
Ashley Moon,
Red Post Realty 603-760-7436
Bought with:
Lisa Lally
REMAX Prime
Source: PrimeMLS,MLS#: 4987144
Facts & features
Interior
Bedrooms & bathrooms
- Bedrooms: 3
- Bathrooms: 2
- Full bathrooms: 1
- 3/4 bathrooms: 1
Heating
- Natural Gas, Oil, Electric, Hot Water
Cooling
- None
Appliances
- Included: Dishwasher, Gas Range, Refrigerator
- Laundry: In Basement
Features
- Kitchen/Dining
- Flooring: Wood
- Basement: Bulkhead,Concrete,Concrete Floor,Full,Insulated,Interior Stairs,Interior Access,Basement Stairs,Interior Entry
Interior area
- Total structure area: 2,736
- Total interior livable area: 1,326 sqft
- Finished area above ground: 1,326
- Finished area below ground: 0
Property
Parking
- Parking features: Concrete
Features
- Levels: One
- Stories: 1
- Exterior features: Deck, Shed
Lot
- Size: 9,148 sqft
- Features: Level
Details
- Parcel number: DOVRMI0078BML
- Zoning description: Residential
Construction
Type & style
- Home type: SingleFamily
- Architectural style: Ranch
- Property subtype: Ranch
Materials
- Aluminum, Vinyl Siding
- Foundation: Concrete
- Roof: Shingle
Condition
- New construction: No
- Year built: 1957
Utilities & green energy
- Electric: Other
- Sewer: Public Sewer
- Utilities for property: Other
Community & neighborhood
Location
- Region: Dover
Other
Other facts
- Road surface type: Paved
Price history
| Date | Event | Price |
|---|---|---|
| 4/9/2024 | Sold | $430,000+7.8%$324/sqft |
Source: | ||
| 3/11/2024 | Contingent | $399,000$301/sqft |
Source: | ||
| 3/7/2024 | Listed for sale | $399,000+375%$301/sqft |
Source: | ||
| 9/1/1998 | Sold | $84,000$63/sqft |
Source: Public Record | ||
Public tax history
| Year | Property taxes | Tax assessment |
|---|---|---|
| 2024 | $8,325 +7.5% | $458,200 +10.6% |
| 2023 | $7,744 +3.8% | $414,100 +10.1% |
| 2022 | $7,460 +10.4% | $376,000 +20.7% |
Find assessor info on the county website
Neighborhood: 03820
Nearby schools
GreatSchools rating
- 5/10Dover Middle SchoolGrades: 5-8Distance: 1.2 mi
- NADover Senior High SchoolGrades: 9-12Distance: 1.2 mi
- 7/10Garrison SchoolGrades: K-4Distance: 0.2 mi
Schools provided by the listing agent
- Elementary: Garrison School
- Middle: Dover Middle School
- High: Dover High School
- District: Garrison Union Free School District
Source: PrimeMLS. This data may not be complete. We recommend contacting the local school district to confirm school assignments for this home.

Get pre-qualified for a loan
At Zillow Home Loans, we can pre-qualify you in as little as 5 minutes with no impact to your credit score.An equal housing lender. NMLS #10287.
Sell for more on Zillow
Get a free Zillow Showcase℠ listing and you could sell for .
$484,000
2% more+ $9,680
With Zillow Showcase(estimated)
$493,680
