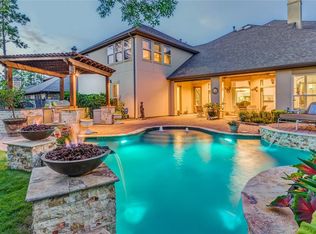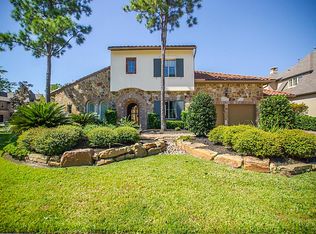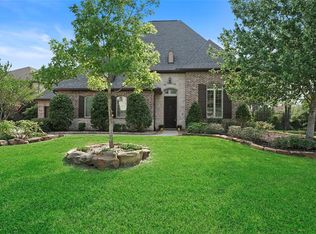Sold on 12/14/23
Price Unknown
7 Shasta Bend Cir, Spring, TX 77389
5beds
5,769sqft
SingleFamily
Built in 2010
0.26 Acres Lot
$1,358,300 Zestimate®
$--/sqft
$7,433 Estimated rent
Home value
$1,358,300
$1.25M - $1.48M
$7,433/mo
Zestimate® history
Loading...
Owner options
Explore your selling options
What's special
7 Shasta Bend Cir, Spring, TX 77389 is a single family home that contains 5,769 sq ft and was built in 2010. It contains 5 bedrooms and 6 bathrooms.
The Zestimate for this house is $1,358,300. The Rent Zestimate for this home is $7,433/mo.
Facts & features
Interior
Bedrooms & bathrooms
- Bedrooms: 5
- Bathrooms: 6
- Full bathrooms: 4
- 1/2 bathrooms: 2
Heating
- Other, Gas
Cooling
- Central
Appliances
- Included: Refrigerator
Features
- Has fireplace: Yes
Interior area
- Total interior livable area: 5,769 sqft
Property
Parking
- Parking features: Carport, Garage - Attached
Features
- Exterior features: Stucco, Brick
- Has spa: Yes
Lot
- Size: 0.26 Acres
Details
- Parcel number: 1323650020005
Construction
Type & style
- Home type: SingleFamily
Materials
- Stone
- Foundation: Slab
Condition
- Year built: 2010
Community & neighborhood
Location
- Region: Spring
HOA & financial
HOA
- Has HOA: Yes
- HOA fee: $396 monthly
Price history
| Date | Event | Price |
|---|---|---|
| 7/12/2025 | Pending sale | $1,495,000$259/sqft |
Source: | ||
| 6/18/2025 | Listed for sale | $1,495,000+6.8%$259/sqft |
Source: | ||
| 12/14/2023 | Sold | -- |
Source: Agent Provided | ||
| 11/6/2023 | Pending sale | $1,400,000$243/sqft |
Source: | ||
| 11/2/2023 | Listed for sale | $1,400,000+42.1%$243/sqft |
Source: | ||
Public tax history
| Year | Property taxes | Tax assessment |
|---|---|---|
| 2025 | -- | $1,307,441 +5.5% |
| 2024 | $9,354 +39.7% | $1,239,587 -1.4% |
| 2023 | $6,695 +8.6% | $1,257,509 +15.1% |
Find assessor info on the county website
Neighborhood: Creekside Park
Nearby schools
GreatSchools rating
- 9/10Timber Creek Elementary SchoolGrades: PK-5Distance: 1.1 mi
- 10/10Creekside Park J High SchoolGrades: 6-8Distance: 1.5 mi
- 8/10Tomball High SchoolGrades: 9-12Distance: 6.2 mi
Get a cash offer in 3 minutes
Find out how much your home could sell for in as little as 3 minutes with a no-obligation cash offer.
Estimated market value
$1,358,300
Get a cash offer in 3 minutes
Find out how much your home could sell for in as little as 3 minutes with a no-obligation cash offer.
Estimated market value
$1,358,300


