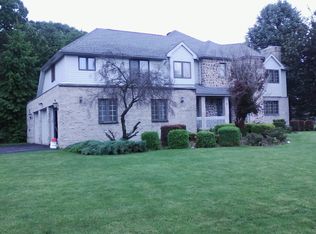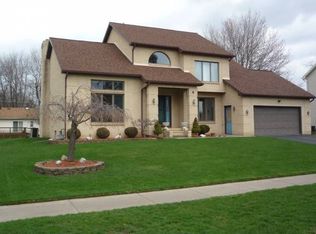Closed
$360,000
7 Shingle Mill Rd, Rochester, NY 14609
3beds
1,978sqft
Single Family Residence
Built in 1996
10,018.8 Square Feet Lot
$370,600 Zestimate®
$182/sqft
$2,334 Estimated rent
Home value
$370,600
$345,000 - $400,000
$2,334/mo
Zestimate® history
Loading...
Owner options
Explore your selling options
What's special
Welcome to 7 Shingle Mill Rd ~ A SPACIOUS 1,978 SF RANCH HOME BUILT IN 1996, ON A TRANQUIL, NO- OUTLET STREET NEAR THE BAY, IN ONE OF IRONDEQUOIT'S PREMIER NEIGHBORHOODS!! Meticulously maintained by the original owner, it features an open and flowing layout, large family room with gas fireplace, versatile sunroom/office with door to the fully fenced yard maintained with an underground sprinkler system. Three good sized bedrooms; primary with en-suite bath and large walk-in closet! First floor laundry. Roof is just 6-7 years old! All appliances included (some 1-2 yrs old). Enjoy close proximity to shopping, dining, marina/boat launch, and Irondequoit Bay Park West ~ featuring scenic walking, hiking, and bike trails. Truly move in ready!! All furniture is available/negotiable (just furniture, not decor).
Zillow last checked: 8 hours ago
Listing updated: October 16, 2025 at 07:00am
Listed by:
Mary G. D'Angelo 585-330-6279,
Howard Hanna
Bought with:
Laura DuMont, 10401342928
High Falls Sotheby's International
Source: NYSAMLSs,MLS#: R1626969 Originating MLS: Rochester
Originating MLS: Rochester
Facts & features
Interior
Bedrooms & bathrooms
- Bedrooms: 3
- Bathrooms: 2
- Full bathrooms: 2
- Main level bathrooms: 2
- Main level bedrooms: 3
Heating
- Gas, Forced Air
Cooling
- Central Air
Appliances
- Included: Dryer, Dishwasher, Exhaust Fan, Disposal, Gas Oven, Gas Range, Gas Water Heater, Refrigerator, Range Hood, Washer
- Laundry: Main Level
Features
- Breakfast Bar, Den, Separate/Formal Dining Room, Entrance Foyer, Eat-in Kitchen, Jetted Tub, Living/Dining Room, Pantry, Window Treatments, Bedroom on Main Level, Bath in Primary Bedroom, Main Level Primary, Primary Suite
- Flooring: Carpet, Laminate, Varies
- Windows: Drapes, Thermal Windows
- Basement: Partial,Sump Pump
- Number of fireplaces: 1
Interior area
- Total structure area: 1,978
- Total interior livable area: 1,978 sqft
Property
Parking
- Total spaces: 2
- Parking features: Attached, Garage, Water Available, Garage Door Opener
- Attached garage spaces: 2
Accessibility
- Accessibility features: Accessibility Features, No Stairs
Features
- Levels: One
- Stories: 1
- Patio & porch: Patio
- Exterior features: Awning(s), Blacktop Driveway, Fully Fenced, Sprinkler/Irrigation, Patio
- Fencing: Full
Lot
- Size: 10,018 sqft
- Dimensions: 80 x 120
- Features: Rectangular, Rectangular Lot, Residential Lot
Details
- Parcel number: 2634000921600002061000
- Special conditions: Standard
Construction
Type & style
- Home type: SingleFamily
- Architectural style: Ranch
- Property subtype: Single Family Residence
Materials
- Vinyl Siding
- Foundation: Block
- Roof: Asphalt
Condition
- Resale
- Year built: 1996
Utilities & green energy
- Electric: Circuit Breakers
- Sewer: Connected
- Water: Connected, Public
- Utilities for property: Cable Available, High Speed Internet Available, Sewer Connected, Water Connected
Community & neighborhood
Location
- Region: Rochester
- Subdivision: Shingle Landing
Other
Other facts
- Listing terms: Cash,Conventional,FHA,VA Loan
Price history
| Date | Event | Price |
|---|---|---|
| 10/8/2025 | Sold | $360,000+10.8%$182/sqft |
Source: | ||
| 8/9/2025 | Pending sale | $325,000$164/sqft |
Source: | ||
| 7/31/2025 | Listed for sale | $325,000+551.3%$164/sqft |
Source: | ||
| 9/29/1994 | Sold | $49,900$25/sqft |
Source: Public Record Report a problem | ||
Public tax history
| Year | Property taxes | Tax assessment |
|---|---|---|
| 2024 | -- | $259,000 |
| 2023 | -- | $259,000 +26.3% |
| 2022 | -- | $205,000 |
Find assessor info on the county website
Neighborhood: 14609
Nearby schools
GreatSchools rating
- 4/10Laurelton Pardee Intermediate SchoolGrades: 3-5Distance: 0.6 mi
- 3/10East Irondequoit Middle SchoolGrades: 6-8Distance: 0.6 mi
- 6/10Eastridge Senior High SchoolGrades: 9-12Distance: 1.4 mi
Schools provided by the listing agent
- Elementary: Helendale Road Primary
- Middle: East Irondequoit Middle
- High: Eastridge Senior High
- District: East Irondequoit
Source: NYSAMLSs. This data may not be complete. We recommend contacting the local school district to confirm school assignments for this home.

