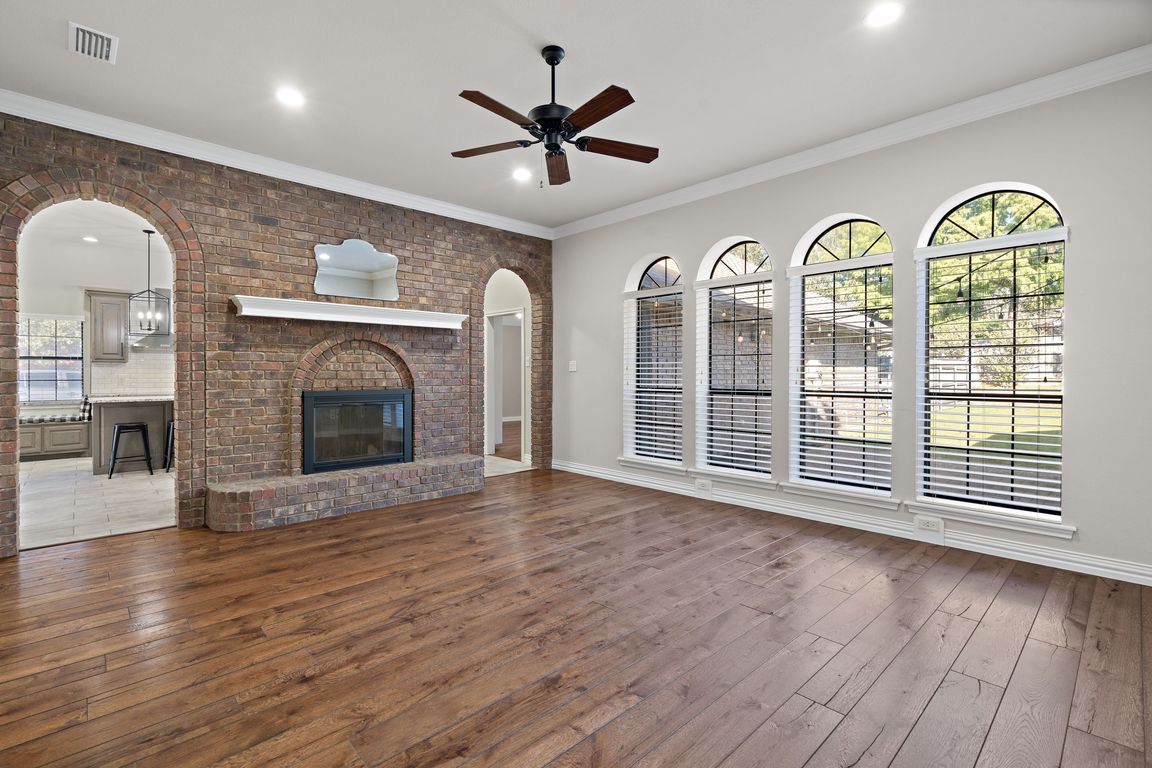
For sale
$580,000
3beds
2,288sqft
7 Skyline Dr, Trophy Club, TX 76262
3beds
2,288sqft
Single family residence
Built in 1990
0.27 Acres
2 Attached garage spaces
$253 price/sqft
What's special
Large fireplaceSpacious backyardFormal dining areaBuilt-in desk areaGranite countertopsRenovated kitchenLarge center island
Beautifully Renovated Home in Highly Desired Trophy Club!! Welcome to this beautifully updated 3-bedroom, 2.5-bath home, perfectly situated on a quiet, friendly street in highly sought-after Trophy Club within Northwest ISD. Every detail has been thoughtfully designed for modern comfort and timeless style. Step inside to find no carpet throughout—only hardwood and ...
- 1 day |
- 576 |
- 42 |
Source: NTREIS,MLS#: 21101104
Travel times
Living Room
Kitchen
Primary Bedroom
Zillow last checked: 8 hours ago
Listing updated: November 02, 2025 at 05:51pm
Listed by:
Candice Hill 0806468 940-399-4115,
Torri Realty 817-756-1322
Source: NTREIS,MLS#: 21101104
Facts & features
Interior
Bedrooms & bathrooms
- Bedrooms: 3
- Bathrooms: 3
- Full bathrooms: 2
- 1/2 bathrooms: 1
Primary bedroom
- Features: Ceiling Fan(s), En Suite Bathroom, Walk-In Closet(s)
- Level: First
- Dimensions: 16 x 16
Living room
- Features: Ceiling Fan(s), Fireplace
- Level: First
- Dimensions: 18 x 16
Heating
- Central, Electric, Fireplace(s)
Cooling
- Central Air, Ceiling Fan(s), Electric
Appliances
- Included: Dishwasher, Electric Cooktop, Electric Oven, Electric Water Heater, Disposal, Microwave
- Laundry: Washer Hookup, Dryer Hookup
Features
- Eat-in Kitchen, Granite Counters, Kitchen Island, Pantry, Cable TV, Walk-In Closet(s)
- Flooring: Hardwood, Tile
- Windows: Window Coverings
- Has basement: No
- Number of fireplaces: 1
- Fireplace features: Living Room, Masonry, Wood Burning
Interior area
- Total interior livable area: 2,288 sqft
Video & virtual tour
Property
Parking
- Total spaces: 2
- Parking features: Additional Parking, Door-Single, Garage, Garage Door Opener, On Street
- Attached garage spaces: 2
- Has uncovered spaces: Yes
Features
- Levels: One
- Stories: 1
- Patio & porch: Patio
- Exterior features: Lighting, Rain Gutters
- Pool features: None
- Fencing: Fenced,Wood
Lot
- Size: 0.27 Acres
- Features: Back Yard, Lawn, Landscaped, Few Trees
- Residential vegetation: Grassed
Details
- Parcel number: R70637
- Other equipment: Irrigation Equipment
Construction
Type & style
- Home type: SingleFamily
- Architectural style: Traditional,Detached
- Property subtype: Single Family Residence
- Attached to another structure: Yes
Materials
- Brick
- Foundation: Slab
- Roof: Composition
Condition
- Year built: 1990
Utilities & green energy
- Utilities for property: Municipal Utilities, Sewer Available, Water Available, Cable Available
Community & HOA
Community
- Features: Curbs
- Security: Smoke Detector(s)
- Subdivision: Trophy Club #11
HOA
- Has HOA: No
Location
- Region: Trophy Club
Financial & listing details
- Price per square foot: $253/sqft
- Tax assessed value: $522,658
- Annual tax amount: $8,528
- Date on market: 11/2/2025
- Listing terms: Cash,Conventional,FHA,VA Loan
- Exclusions: Fridge