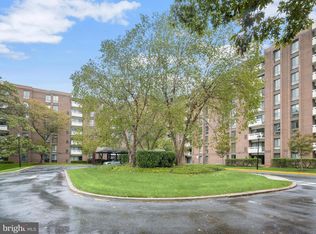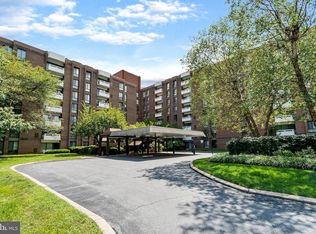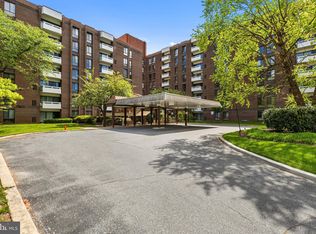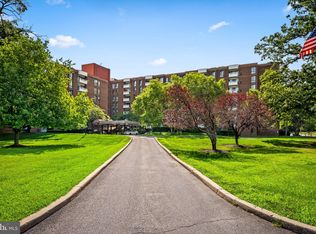Sold for $130,000 on 11/12/25
$130,000
7 Slade Ave APT 506, Baltimore, MD 21208
2beds
1,310sqft
Condominium
Built in 1974
-- sqft lot
$129,700 Zestimate®
$99/sqft
$2,005 Estimated rent
Home value
$129,700
$121,000 - $140,000
$2,005/mo
Zestimate® history
Loading...
Owner options
Explore your selling options
What's special
Discover the ease of refined condo living in this beautifully updated 5th-floor residence, ideally located just steps from the elevator. This light-filled home features a private covered balcony, hardwood floors, a renovated kitchen, updated bathrooms, abundant closet space - including three in the primary bedroom!, in-unit laundry, and a spacious, thoughtfully designed layout that offers everyday comfort and style. Enjoy the full-service amenities of this secure building, including a doorman, receptionist, and sparkling outdoor pool perfect for warm-weather relaxation. All utilities are included in the monthly condo fees, making for a truly maintenance-free lifestyle. Ideally located across from the country club and just minutes from shopping, and a variety of dining options, this residence offers the perfect blend of luxury, convenience, and carefree living. Move right in and enjoy the best of Baltimore County.
Zillow last checked: 8 hours ago
Listing updated: August 28, 2025 at 11:15am
Listed by:
Missi Hamet 443-745-8577,
Cummings & Co. Realtors
Bought with:
Michael Schiff, 596243
EXP Realty, LLC
Source: Bright MLS,MLS#: MDBC2135276
Facts & features
Interior
Bedrooms & bathrooms
- Bedrooms: 2
- Bathrooms: 2
- Full bathrooms: 2
- Main level bathrooms: 2
- Main level bedrooms: 2
Primary bedroom
- Features: Flooring - Carpet
- Level: Main
- Dimensions: 24 X 16
Bedroom 2
- Features: Flooring - Carpet
- Level: Main
- Dimensions: 15 X 14
Dining room
- Features: Flooring - HardWood
- Level: Main
- Dimensions: 13 X 10
Kitchen
- Features: Flooring - Ceramic Tile
- Level: Main
- Dimensions: 12 X 10
Laundry
- Level: Main
Living room
- Features: Flooring - HardWood
- Level: Main
- Dimensions: 23 X 13
Heating
- Heat Pump, Electric
Cooling
- Ceiling Fan(s), Central Air, Electric
Appliances
- Included: Cooktop, Dishwasher, Disposal, Washer/Dryer Stacked, Refrigerator, Oven, Microwave, Ice Maker, Electric Water Heater
- Laundry: Laundry Room, In Unit
Features
- Breakfast Area, Dining Area, Eat-in Kitchen, Entry Level Bedroom, Upgraded Countertops, Primary Bath(s), Elevator, Recessed Lighting, Open Floorplan
- Doors: Sliding Glass
- Windows: Window Treatments
- Has basement: No
- Has fireplace: No
Interior area
- Total structure area: 1,310
- Total interior livable area: 1,310 sqft
- Finished area above ground: 1,310
- Finished area below ground: 0
Property
Parking
- Parking features: None
Accessibility
- Accessibility features: 2+ Access Exits, Accessible Elevator Installed, Accessible Entrance, Grip-Accessible Features
Features
- Levels: One
- Stories: 1
- Exterior features: Storage, Balcony
- Pool features: Community
- Has view: Yes
- View description: Garden, Trees/Woods
Details
- Additional structures: Above Grade, Below Grade
- Parcel number: 04031600012668
- Zoning: R
- Special conditions: Standard
Construction
Type & style
- Home type: Condo
- Architectural style: Other
- Property subtype: Condominium
- Attached to another structure: Yes
Materials
- Brick
Condition
- New construction: No
- Year built: 1974
Details
- Builder model: UPDATED KITCHEN AND BATHS
Utilities & green energy
- Sewer: Public Sewer
- Water: Public
Community & neighborhood
Security
- Security features: Security Guard, Main Entrance Lock, Smoke Detector(s), Desk in Lobby
Location
- Region: Baltimore
- Subdivision: Suburban Oaks
HOA & financial
Other fees
- Condo and coop fee: $909 monthly
Other
Other facts
- Listing agreement: Exclusive Right To Sell
- Ownership: Condominium
Price history
| Date | Event | Price |
|---|---|---|
| 11/12/2025 | Sold | $130,000$99/sqft |
Source: Public Record | ||
| 8/28/2025 | Sold | $130,000-13.3%$99/sqft |
Source: | ||
| 8/23/2025 | Pending sale | $150,000$115/sqft |
Source: | ||
| 8/9/2025 | Contingent | $150,000$115/sqft |
Source: | ||
| 8/1/2025 | Listed for sale | $150,000+32.7%$115/sqft |
Source: | ||
Public tax history
| Year | Property taxes | Tax assessment |
|---|---|---|
| 2025 | $2,574 +105.5% | $110,000 +6.5% |
| 2024 | $1,252 +6.9% | $103,333 +6.9% |
| 2023 | $1,172 +7.4% | $96,667 +7.4% |
Find assessor info on the county website
Neighborhood: 21208
Nearby schools
GreatSchools rating
- 6/10Wellwood International Elementary SchoolGrades: K-5Distance: 1.1 mi
- 3/10Pikesville Middle SchoolGrades: 6-8Distance: 0.6 mi
- 5/10Pikesville High SchoolGrades: 9-12Distance: 0.9 mi
Schools provided by the listing agent
- District: Baltimore County Public Schools
Source: Bright MLS. This data may not be complete. We recommend contacting the local school district to confirm school assignments for this home.

Get pre-qualified for a loan
At Zillow Home Loans, we can pre-qualify you in as little as 5 minutes with no impact to your credit score.An equal housing lender. NMLS #10287.
Sell for more on Zillow
Get a free Zillow Showcase℠ listing and you could sell for .
$129,700
2% more+ $2,594
With Zillow Showcase(estimated)
$132,294


