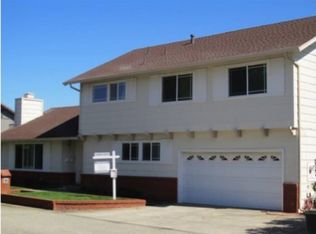Sold for $3,865,000 on 10/14/25
$3,865,000
7 Somerset Ct, Belmont, CA 94002
4beds
2,500sqft
Single Family Residence, Residential
Built in 1975
8,767 Square Feet Lot
$3,865,200 Zestimate®
$1,546/sqft
$7,291 Estimated rent
Home value
$3,865,200
$3.56M - $4.17M
$7,291/mo
Zestimate® history
Loading...
Owner options
Explore your selling options
What's special
Stunning views in an absolutely pristine home! Perched in Belmonts highly sought-after Hallmark neighborhood, this beautifully updated home is located at the end of a cul-de-sac. With sweeping Bay views from both levels, it offers a stunning backdrop for daily living and entertaining. Light-filled living and dining rooms feature vaulted Shiplap ceilings and a cozy wood-burning fireplace, while the chefs kitchen boasts high-end stainless-steel appliances, an abundance of custom cabinetry, and a large sunny eat-in area. The adjacent family room offers media cabinetry, a gas fireplace, and a wet bar with wine refrigerator, perfect for gatherings. A half bath completes the main level. Upstairs, four spacious bedrooms are thoughtfully arranged on one level, including a fantastic primary suite complete with a vanity, tile stall shower and spacious closet with built-ins. Gleaming hardwood floors, plush carpeting, and crisp paint enhance the homes timeless appeal. Outside, the expansive level lot is designed for year-round enjoyment with a manicured lawn, sparkling pool, multiple patios, a built-in BBQ, TV, and a fire pit - an entertainers dream!
Zillow last checked: 8 hours ago
Listing updated: October 15, 2025 at 02:46am
Listed by:
Debbie Wilhelm 01044009 650-400-3111,
Coldwell Banker Realty 650-558-4200
Bought with:
Chaochao Jiang, 01941210
Scope Real Estate
Source: MLSListings Inc,MLS#: ML82021219
Facts & features
Interior
Bedrooms & bathrooms
- Bedrooms: 4
- Bathrooms: 3
- Full bathrooms: 2
- 1/2 bathrooms: 1
Bedroom
- Features: PrimarySuiteRetreat, WalkinCloset
Bathroom
- Features: DoubleSinks, Granite, PrimaryStallShowers, ShoweroverTub1, StallShower, Stone, Tile, UpdatedBaths, HalfonGroundFloor
Dining room
- Features: EatinKitchen, FormalDiningRoom
Family room
- Features: SeparateFamilyRoom
Kitchen
- Features: Countertop_Granite
Heating
- Central Forced Air
Cooling
- Central Air, Zoned
Appliances
- Included: Dishwasher, Disposal, Range Hood, Microwave, Built In Oven, Gas Oven/Range, Refrigerator, Trash Compactor, Wine Refrigerator, Washer/Dryer
- Laundry: In Garage, Tub/Sink
Features
- High Ceilings, Vaulted Ceiling(s), Wet Bar
- Flooring: Carpet, Tile, Wood
- Number of fireplaces: 2
- Fireplace features: Family Room, Insert, Living Room, Wood Burning
Interior area
- Total structure area: 2,500
- Total interior livable area: 2,500 sqft
Property
Parking
- Total spaces: 4
- Parking features: Attached, On Street
- Attached garage spaces: 2
Features
- Stories: 2
- Exterior features: Back Yard, Barbecue, Fenced, Fire Pit
- Pool features: Solar Heat
- Fencing: Back Yard,Wood
- Has view: Yes
- View description: Bay, Bridge(s), City Lights, Mountain(s)
- Has water view: Yes
- Water view: Bay
Lot
- Size: 8,767 sqft
- Features: Level, Mostly Level
Details
- Parcel number: 045472220
- Zoning: PD0000
- Special conditions: Standard
Construction
Type & style
- Home type: SingleFamily
- Property subtype: Single Family Residence, Residential
Materials
- Foundation: Concrete Perimeter
- Roof: Composition
Condition
- New construction: No
- Year built: 1975
Utilities & green energy
- Gas: PublicUtilities
- Sewer: Public Sewer
- Water: Public
- Utilities for property: Public Utilities, Water Public
Community & neighborhood
Location
- Region: Belmont
Other
Other facts
- Listing agreement: ExclusiveRightToSell
- Listing terms: CashorConventionalLoan
Price history
| Date | Event | Price |
|---|---|---|
| 10/14/2025 | Sold | $3,865,000$1,546/sqft |
Source: | ||
Public tax history
| Year | Property taxes | Tax assessment |
|---|---|---|
| 2024 | $4,603 -16.6% | $281,817 +2% |
| 2023 | $5,523 -1.8% | $276,292 +2% |
| 2022 | $5,626 +18.5% | $270,875 +2% |
Find assessor info on the county website
Neighborhood: Belmont Heights
Nearby schools
GreatSchools rating
- 8/10Fox Elementary SchoolGrades: K-5Distance: 1.2 mi
- 8/10Ralston Intermediate SchoolGrades: 6-8Distance: 0.8 mi
- 10/10Carlmont High SchoolGrades: 9-12Distance: 0.8 mi
Schools provided by the listing agent
- Middle: RalstonIntermediate
- High: CarlmontHigh
- District: BelmontRedwoodShoresElementary
Source: MLSListings Inc. This data may not be complete. We recommend contacting the local school district to confirm school assignments for this home.
Get a cash offer in 3 minutes
Find out how much your home could sell for in as little as 3 minutes with a no-obligation cash offer.
Estimated market value
$3,865,200
Get a cash offer in 3 minutes
Find out how much your home could sell for in as little as 3 minutes with a no-obligation cash offer.
Estimated market value
$3,865,200

