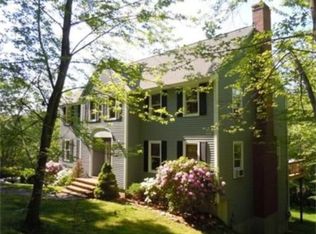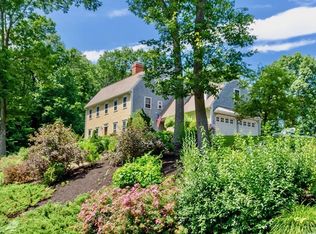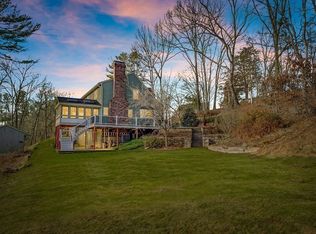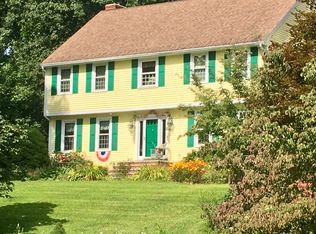Immaculate and lovingly maintained cape in Merrimac's sought after Little Pond area. Enjoy the views of the 2.73 acres from the spacious screened in porch off the fireplaced family room. Excellent condition, including a new furnace! Finished walkout cellar has wide open space, high ceilings and is currently used as a fabulous Recreation room. Second floor laundry convenient to the four bedrooms.Fenced in area off walkout cellar. Great for small children.
This property is off market, which means it's not currently listed for sale or rent on Zillow. This may be different from what's available on other websites or public sources.



