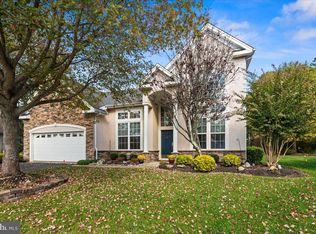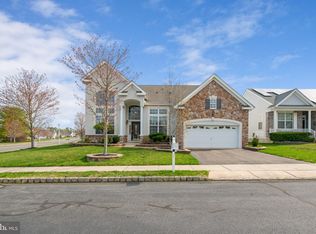Sold for $550,000 on 08/04/25
$550,000
7 Spring Lake Ct, Barnegat, NJ 08005
2beds
2,304sqft
Single Family Residence
Built in 2002
8,102 Square Feet Lot
$554,800 Zestimate®
$239/sqft
$2,715 Estimated rent
Home value
$554,800
$499,000 - $616,000
$2,715/mo
Zestimate® history
Loading...
Owner options
Explore your selling options
What's special
Barnegat Twp. - Located One Block to the State-of-the-Art Clubhouse in Sought after Mirage Active Adult Community, this Expanded Bonaire (Builders Model) is the House You've been Waiting for to Call "Home" * Tucked Away on a Beautiful Premium Cul-de-Sac Location, this 2,304sq. ft. Home features 2 Spacious Bedrooms * 2 Full Bathrooms *
Zillow last checked: 9 hours ago
Listing updated: August 05, 2025 at 08:21am
Listed by:
Marion Romano 201-394-6320,
The Van Dyk Group - Manahawkin
Bought with:
Lucille Gesek, 676051
Coldwell Banker Riviera Realty, Inc.
Source: Bright MLS,MLS#: NJOC2033934
Facts & features
Interior
Bedrooms & bathrooms
- Bedrooms: 2
- Bathrooms: 2
- Full bathrooms: 2
- Main level bathrooms: 2
- Main level bedrooms: 2
Basement
- Area: 0
Heating
- Forced Air, Natural Gas
Cooling
- Central Air
Appliances
- Included: Dishwasher, Dryer, Microwave, Refrigerator, Cooktop, Washer, Gas Water Heater
Features
- Soaking Tub, Ceiling Fan(s), Combination Dining/Living, Combination Kitchen/Living, Crown Molding, Dining Area, Entry Level Bedroom, Family Room Off Kitchen, Floor Plan - Traditional, Kitchen Island, Recessed Lighting, Walk-In Closet(s)
- Flooring: Carpet, Tile/Brick
- Windows: Window Treatments
- Has basement: No
- Number of fireplaces: 1
Interior area
- Total structure area: 2,304
- Total interior livable area: 2,304 sqft
- Finished area above ground: 2,304
- Finished area below ground: 0
Property
Parking
- Total spaces: 6
- Parking features: Garage Faces Front, Inside Entrance, Driveway, Attached
- Attached garage spaces: 2
- Uncovered spaces: 4
Accessibility
- Accessibility features: None
Features
- Levels: One
- Stories: 1
- Patio & porch: Patio
- Pool features: Community
Lot
- Size: 8,102 sqft
- Dimensions: 33 x 45 x 106 x 63 x 133
- Features: Cul-De-Sac
Details
- Additional structures: Above Grade, Below Grade
- Parcel number: 0100095 2400012
- Zoning: RLAC
- Special conditions: Standard
Construction
Type & style
- Home type: SingleFamily
- Architectural style: Ranch/Rambler
- Property subtype: Single Family Residence
Materials
- Frame
- Foundation: Slab
Condition
- New construction: No
- Year built: 2002
Utilities & green energy
- Sewer: Public Sewer
- Water: Public
Community & neighborhood
Community
- Community features: Pool
Senior living
- Senior community: Yes
Location
- Region: Barnegat
- Subdivision: Four Seasons At Mirage
- Municipality: BARNEGAT TWP
HOA & financial
HOA
- Has HOA: Yes
- HOA fee: $215 monthly
- Amenities included: Clubhouse, Common Grounds, Community Center, Fitness Center, Gated, Indoor Pool, Pool, Shuffleboard Court, Tennis Court(s)
- Services included: Common Area Maintenance, Maintenance Grounds, Snow Removal
- Association name: TAYLOR MANAGEMENT
Other
Other facts
- Listing agreement: Exclusive Right To Sell
- Ownership: Fee Simple
Price history
| Date | Event | Price |
|---|---|---|
| 8/4/2025 | Sold | $550,000-0.9%$239/sqft |
Source: | ||
| 6/25/2025 | Pending sale | $555,000$241/sqft |
Source: | ||
| 6/25/2025 | Price change | $555,000-2.6%$241/sqft |
Source: | ||
| 6/19/2025 | Pending sale | $570,000$247/sqft |
Source: | ||
| 6/19/2025 | Listed for sale | $570,000$247/sqft |
Source: | ||
Public tax history
| Year | Property taxes | Tax assessment |
|---|---|---|
| 2023 | $7,612 +0.5% | $279,100 |
| 2022 | $7,576 | $279,100 |
| 2021 | $7,576 +2% | $279,100 |
Find assessor info on the county website
Neighborhood: 08005
Nearby schools
GreatSchools rating
- NACecil S Collins Elementary SchoolGrades: K-2Distance: 1.5 mi
- 3/10Russell O Brackman Middle SchoolGrades: 7-8Distance: 1.6 mi
- 3/10Barnegat High SchoolGrades: 9-12Distance: 1.7 mi

Get pre-qualified for a loan
At Zillow Home Loans, we can pre-qualify you in as little as 5 minutes with no impact to your credit score.An equal housing lender. NMLS #10287.
Sell for more on Zillow
Get a free Zillow Showcase℠ listing and you could sell for .
$554,800
2% more+ $11,096
With Zillow Showcase(estimated)
$565,896
