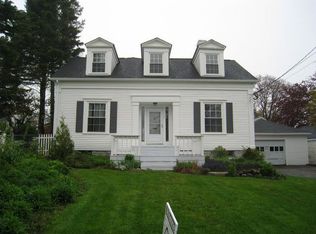Closed
$185,000
7 Spring Street, Lubec, ME 04652
3beds
1,542sqft
Single Family Residence
Built in 1935
5,227.2 Square Feet Lot
$188,900 Zestimate®
$120/sqft
$1,536 Estimated rent
Home value
$188,900
Estimated sales range
Not available
$1,536/mo
Zestimate® history
Loading...
Owner options
Explore your selling options
What's special
Perfectly situated high on a hill overlooking the town of Lubec with a water view of the Lubec Channel and Campobello Island. The house features a double light-filled living room with wonderful acoustics (or living room and music room), a large kitchen, laundry room, mudroom, two full baths and three bedrooms with an attached one car garage to boot. Hardwood floors and a fireplace are special features of this home as well. This intown property is an easy walking distance to the downtown, post office, bank, and grocery store. Lubec is the easternmost town in the US and the gateway to the Canadian Maritime provinces with Campobello Island at your doorstep. The area offers miles and miles of oceanfront hiking trails and kayak launch sites with a lively seasonal Farmers' Market and the famous SummerKeys music program established in 1991 still going strong today!
Zillow last checked: 8 hours ago
Listing updated: March 15, 2025 at 11:35am
Listed by:
Realty of Maine
Bought with:
Realty of Maine
Source: Maine Listings,MLS#: 1604732
Facts & features
Interior
Bedrooms & bathrooms
- Bedrooms: 3
- Bathrooms: 2
- Full bathrooms: 2
Bedroom 1
- Features: Closet
- Level: Second
- Area: 148.5 Square Feet
- Dimensions: 13.5 x 11
Bedroom 2
- Features: Closet
- Level: Second
- Area: 135 Square Feet
- Dimensions: 13.5 x 10
Bedroom 3
- Features: Closet
- Level: Second
- Area: 120 Square Feet
- Dimensions: 12 x 10
Dining room
- Level: First
- Area: 182.25 Square Feet
- Dimensions: 13.5 x 13.5
Kitchen
- Level: First
- Area: 196 Square Feet
- Dimensions: 14 x 14
Laundry
- Level: First
- Area: 84 Square Feet
- Dimensions: 14 x 6
Living room
- Features: Wood Burning Fireplace
- Level: First
- Area: 241.5 Square Feet
- Dimensions: 21 x 11.5
Mud room
- Features: Closet
- Level: First
- Area: 66 Square Feet
- Dimensions: 11 x 6
Office
- Level: First
- Area: 84 Square Feet
- Dimensions: 12 x 7
Heating
- Forced Air
Cooling
- None
Appliances
- Included: Dryer, Electric Range, Refrigerator, Washer
Features
- Shower
- Flooring: Vinyl, Wood
- Basement: Bulkhead,Interior Entry,Full,Unfinished
- Number of fireplaces: 1
Interior area
- Total structure area: 1,542
- Total interior livable area: 1,542 sqft
- Finished area above ground: 1,542
- Finished area below ground: 0
Property
Parking
- Total spaces: 1
- Parking features: Gravel, 1 - 4 Spaces
- Attached garage spaces: 1
Features
- Has view: Yes
- View description: Scenic
- Body of water: Lubec Channel, Atlantic Ocean
Lot
- Size: 5,227 sqft
- Features: City Lot, Near Public Beach, Rural, Corner Lot, Level
Details
- Zoning: rural
Construction
Type & style
- Home type: SingleFamily
- Architectural style: Dutch Colonial,New Englander
- Property subtype: Single Family Residence
Materials
- Wood Frame, Clapboard, Shingle Siding
- Roof: Shingle
Condition
- Year built: 1935
Utilities & green energy
- Electric: Circuit Breakers
- Sewer: Public Sewer
- Water: Public
Community & neighborhood
Location
- Region: Lubec
Other
Other facts
- Road surface type: Paved
Price history
| Date | Event | Price |
|---|---|---|
| 3/14/2025 | Sold | $185,000-5.1%$120/sqft |
Source: | ||
| 2/12/2025 | Pending sale | $194,900$126/sqft |
Source: | ||
| 2/1/2025 | Price change | $194,900-8.7%$126/sqft |
Source: | ||
| 9/24/2024 | Listed for sale | $213,500$138/sqft |
Source: | ||
Public tax history
Tax history is unavailable.
Neighborhood: 04652
Nearby schools
GreatSchools rating
- NALubec Consolidated SchoolGrades: PK-8Distance: 0.3 mi
Get pre-qualified for a loan
At Zillow Home Loans, we can pre-qualify you in as little as 5 minutes with no impact to your credit score.An equal housing lender. NMLS #10287.
