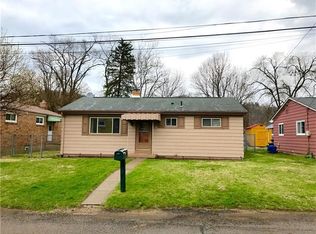Sold for $175,000 on 08/31/25
$175,000
7 Spring Street Ext, Pittsburgh, PA 15223
3beds
1,384sqft
Single Family Residence
Built in 1932
6,250.86 Square Feet Lot
$177,000 Zestimate®
$126/sqft
$1,807 Estimated rent
Home value
$177,000
$168,000 - $186,000
$1,807/mo
Zestimate® history
Loading...
Owner options
Explore your selling options
What's special
Nestled on a non-thru street in Shaler School District and surrounded by peaceful woods, this beautifully updated home offers privacy and convenience. Featuring three bedrooms—including one on the main floor—and a bonus room upstairs, there's plenty of space to fit your lifestyle. Enjoy two updated bathrooms, a brand-new kitchen, and new flooring throughout. The spacious living room and formal dining room create a warm, inviting atmosphere. Fresh interior and exterior paint add to the move-in-ready appeal. Relax or entertain on the side patio. Complete with a one-car integral garage and located just minutes from major highways and downtown Pittsburgh, this home offers the perfect balance of comfort, style, and location.
Zillow last checked: 8 hours ago
Listing updated: October 13, 2025 at 11:10am
Listed by:
Tina Nobers 724-256-4039,
JANUS REALTY ADVISORS
Bought with:
Ammy Chau, RS356380
HOWARD HANNA REAL ESTATE SERVICES
Source: WPMLS,MLS#: 1702604 Originating MLS: West Penn Multi-List
Originating MLS: West Penn Multi-List
Facts & features
Interior
Bedrooms & bathrooms
- Bedrooms: 3
- Bathrooms: 2
- Full bathrooms: 2
Primary bedroom
- Level: Main
Bedroom 2
- Level: Upper
Bedroom 3
- Level: Upper
Bonus room
- Level: Upper
Dining room
- Level: Main
Kitchen
- Level: Main
Living room
- Level: Main
Heating
- Forced Air, Gas
Cooling
- Central Air, Electric
Features
- Flooring: Carpet, Laminate, Vinyl
- Has basement: Yes
Interior area
- Total structure area: 1,384
- Total interior livable area: 1,384 sqft
Property
Parking
- Total spaces: 1
- Parking features: Built In
- Has attached garage: Yes
Features
- Levels: Two
- Stories: 2
Lot
- Size: 6,250 sqft
- Dimensions: 0.1435
Details
- Parcel number: 0221S00212000000
Construction
Type & style
- Home type: SingleFamily
- Architectural style: Two Story
- Property subtype: Single Family Residence
Materials
- Frame
- Roof: Asphalt
Condition
- Resale
- Year built: 1932
Utilities & green energy
- Sewer: Public Sewer
- Water: Public
Community & neighborhood
Location
- Region: Pittsburgh
Price history
| Date | Event | Price |
|---|---|---|
| 8/31/2025 | Sold | $175,000$126/sqft |
Source: | ||
| 6/2/2025 | Pending sale | $175,000$126/sqft |
Source: | ||
| 6/2/2025 | Listed for sale | $175,000$126/sqft |
Source: | ||
| 5/27/2025 | Pending sale | $175,000$126/sqft |
Source: | ||
| 5/23/2025 | Listed for sale | $175,000+400%$126/sqft |
Source: | ||
Public tax history
| Year | Property taxes | Tax assessment |
|---|---|---|
| 2025 | $1,589 +9.6% | $37,700 |
| 2024 | $1,449 +712.7% | $37,700 |
| 2023 | $178 | $37,700 |
Find assessor info on the county website
Neighborhood: 15223
Nearby schools
GreatSchools rating
- 8/10Marzolf Primary SchoolGrades: K-3Distance: 1 mi
- 6/10Shaler Area Middle SchoolGrades: 7-8Distance: 1.9 mi
- 6/10Shaler Area High SchoolGrades: 9-12Distance: 1.4 mi
Schools provided by the listing agent
- District: Shaler Area
Source: WPMLS. This data may not be complete. We recommend contacting the local school district to confirm school assignments for this home.

Get pre-qualified for a loan
At Zillow Home Loans, we can pre-qualify you in as little as 5 minutes with no impact to your credit score.An equal housing lender. NMLS #10287.

