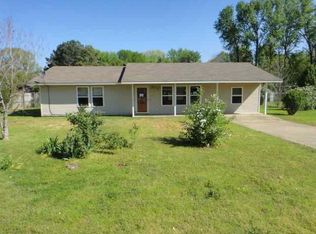**MOVE IN READY** The pictures do not do this home justice! Complete renovation, counter tops, stainless kitchen appliances, floors, paint, outlets, electric panel, you name it, its been replaced! Relax on the screen porch with the view of your large fenced back yard and a matching work shop with electricity. Don't let this one slip away!
This property is off market, which means it's not currently listed for sale or rent on Zillow. This may be different from what's available on other websites or public sources.

