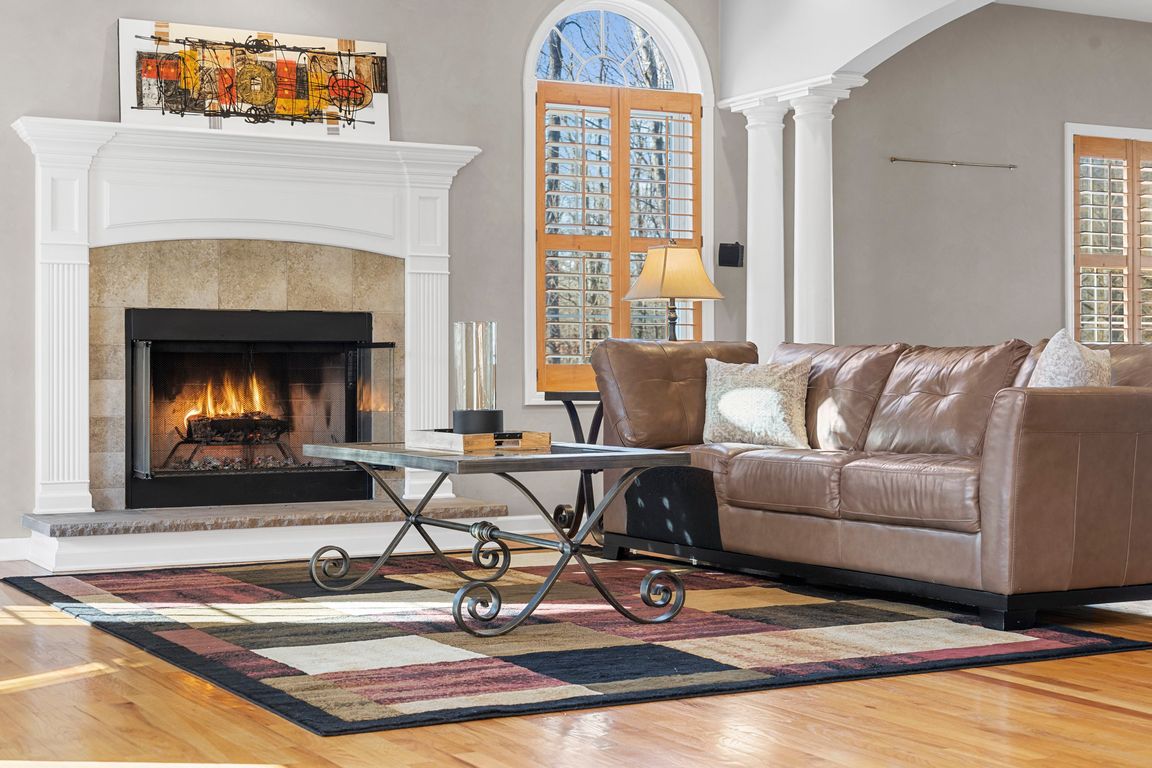
For salePrice cut: $23K (9/28)
$975,000
4beds
3,536sqft
7 Stonewall Court, Warwick, NY 10990
4beds
3,536sqft
Single family residence, residential
Built in 2005
2.90 Acres
2 Garage spaces
$276 price/sqft
What's special
Cozy wood-burning fireplaceOutdoor fireplaceLandscaped gardensHidden dog fenceGenerously sized bedroomsOversized islandCustom rylex closets
A Warwick Estate Packed with Value with all the BELLS & WHISTLES!!! Welcome home to a Colonial estate that simply has it all. Tucked at the end of a cul-de-sac and just an hour from NYC, this Warwick Valley School District home is loaded with the kind of details you couldn’t replicate ...
- 143 days |
- 2,427 |
- 102 |
Source: OneKey® MLS,MLS#: 863841
Travel times
Kitchen
Primary Bedroom
Media Room
Three Seasons Room
Den
Zillow last checked: 7 hours ago
Listing updated: October 03, 2025 at 12:00pm
Listing by:
RE/MAX Town & Country 845-986-4592,
Jennifer DiCostanzo 917-916-9995
Source: OneKey® MLS,MLS#: 863841
Facts & features
Interior
Bedrooms & bathrooms
- Bedrooms: 4
- Bathrooms: 4
- Full bathrooms: 3
- 1/2 bathrooms: 1
Primary bedroom
- Level: Second
Bedroom 1
- Level: Second
Bedroom 2
- Level: Second
Bedroom 3
- Level: Second
Primary bathroom
- Level: Second
Bathroom 3
- Level: Second
Bonus room
- Level: Lower
Bonus room
- Level: Lower
Den
- Level: First
Dining room
- Level: First
Family room
- Level: First
Kitchen
- Level: First
Laundry
- Level: Second
Lavatory
- Level: First
Media room
- Level: Lower
Heating
- Forced Air
Cooling
- Central Air
Appliances
- Included: Dishwasher, Gas Oven, Gas Range, Microwave, Refrigerator, Stainless Steel Appliance(s)
- Laundry: In Hall
Features
- Built-in Features, Cathedral Ceiling(s), Ceiling Fan(s), Chefs Kitchen, Entrance Foyer, Formal Dining, Granite Counters, His and Hers Closets, Kitchen Island, Primary Bathroom, Open Floorplan, Open Kitchen, Pantry, Sauna, Soaking Tub, Stone Counters
- Flooring: Hardwood
- Windows: Shutters
- Basement: Finished,Full,Walk-Out Access
- Attic: Pull Stairs
- Number of fireplaces: 1
- Fireplace features: Family Room, Wood Burning
Interior area
- Total structure area: 3,536
- Total interior livable area: 3,536 sqft
Property
Parking
- Total spaces: 4
- Parking features: Driveway, Garage
- Garage spaces: 2
- Carport spaces: 2
- Has uncovered spaces: Yes
Features
- Patio & porch: Covered, Deck, Patio, Porch
- Has private pool: Yes
- Fencing: Electric
Lot
- Size: 2.9 Acres
- Features: Cul-De-Sac
Details
- Parcel number: 3354890270000001109.0000000
- Special conditions: None
- Other equipment: Generator, Irrigation Equipment, Pool Equip/Cover
Construction
Type & style
- Home type: SingleFamily
- Architectural style: Colonial
- Property subtype: Single Family Residence, Residential
Condition
- Actual
- Year built: 2005
Utilities & green energy
- Sewer: Septic Tank
- Utilities for property: Trash Collection Private
Community & HOA
Community
- Security: Security System
HOA
- Has HOA: No
Location
- Region: Warwick
Financial & listing details
- Price per square foot: $276/sqft
- Tax assessed value: $840,400
- Annual tax amount: $16,900
- Date on market: 5/19/2025
- Listing agreement: Exclusive Right To Sell
- Exclusions: Hot tub