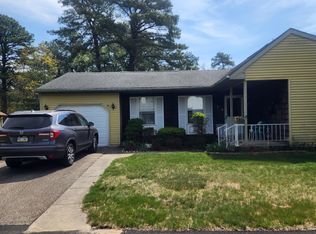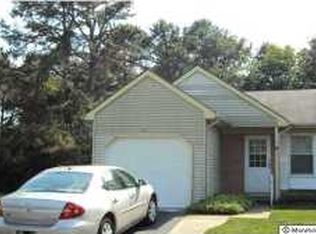Sold for $328,000 on 02/14/25
$328,000
7 Stonybrook Road #60, Manchester, NJ 08759
2beds
1,219sqft
Adult Community
Built in 1980
6,534 Square Feet Lot
$342,800 Zestimate®
$269/sqft
$2,179 Estimated rent
Home value
$342,800
$305,000 - $384,000
$2,179/mo
Zestimate® history
Loading...
Owner options
Explore your selling options
What's special
Welcome to your dream home in Crestwood 6, Manchester! This Yardley model boasts 2 bedrooms, 2 baths, and luxurious features that redefine modern living. Renovated by a master craftsman, every inch exudes sophistication. Inside, you will find a layout blending functionality with elegance. Natural light fills the living area, creating a warm ambiance. Prepare meals in the perfect new kitchen that features new appliances and custom cabinetry, quartz countertops. The adjacent dining area offers a perfect setting for intimate gatherings, illuminated by elegant fixtures. The laundry area has been designed for functionality.
Retreat to the spacious bedrooms, each a tranquil oasis. The master suite boasts a private ensuite bath with luxurious finishes. The second bedroom, with its own beautifully appointed bathroom nearby, offers versatile space for guests or personal use.
A highlight is the charming Florida room, seamlessly blending indoor and outdoor living. Enjoy mornings surrounded by greenery and views of the backyard oasis.
Outside, the yard offers space for entertaining or relaxation. This home's exceptional features extend beyond its interior, evident in every corner of the property.
Located in Crestwood 6, enjoy easy access to shopping, dining, and entertainment. Don't miss your chance to make this stunning residence your own. Experience luxury living - schedule a showing today! Welcome home!
Zillow last checked: 8 hours ago
Listing updated: February 17, 2025 at 11:39am
Listed by:
Danielle Monaco Donahue 718-781-7080,
Coldwell Banker Realty
Bought with:
Beth Aiena, 1646924
Fathom Realty NJ
Source: MoreMLS,MLS#: 22427401
Facts & features
Interior
Bedrooms & bathrooms
- Bedrooms: 2
- Bathrooms: 2
- Full bathrooms: 2
Heating
- Electric, Baseboard
Cooling
- Electric, Central Air
Features
- Basement: None
- Attic: Attic,Pull Down Stairs
Interior area
- Total structure area: 1,219
- Total interior livable area: 1,219 sqft
Property
Parking
- Total spaces: 1
- Parking features: Driveway
- Attached garage spaces: 1
- Has uncovered spaces: Yes
Features
- Stories: 1
- Exterior features: Lighting
Lot
- Size: 6,534 sqft
- Dimensions: 69 x 96
- Features: Corner Lot
Details
- Parcel number: 190007510100141
Construction
Type & style
- Home type: SingleFamily
- Architectural style: Ranch
- Property subtype: Adult Community
Materials
- Aluminum Siding, Cedar
Condition
- Year built: 1980
Utilities & green energy
- Sewer: Public Sewer
Community & neighborhood
Senior living
- Senior community: Yes
Location
- Region: Whiting
- Subdivision: Crestwood 6
HOA & financial
HOA
- Has HOA: Yes
- HOA fee: $144 monthly
- Services included: Trash, Lawn Maintenance, Snow Removal
Price history
| Date | Event | Price |
|---|---|---|
| 2/14/2025 | Sold | $328,000-1.5%$269/sqft |
Source: | ||
| 1/22/2025 | Pending sale | $333,000$273/sqft |
Source: | ||
| 12/15/2024 | Price change | $333,000-1.8%$273/sqft |
Source: | ||
| 9/20/2024 | Listed for sale | $339,000+352%$278/sqft |
Source: | ||
| 11/17/1993 | Sold | $75,000$62/sqft |
Source: Public Record Report a problem | ||
Public tax history
| Year | Property taxes | Tax assessment |
|---|---|---|
| 2023 | $2,656 +2.2% | $119,900 |
| 2022 | $2,598 | $119,900 |
| 2021 | $2,598 +14.3% | $119,900 +34.7% |
Find assessor info on the county website
Neighborhood: Crestwood Village
Nearby schools
GreatSchools rating
- 4/10Whiting Elementary SchoolGrades: PK-5Distance: 1.8 mi
- 3/10Manchester Twp Middle SchoolGrades: 6-8Distance: 6 mi
- 3/10Manchester High SchoolGrades: 9-12Distance: 3.7 mi
Schools provided by the listing agent
- Middle: Manchester TWP
- High: Manchester Twnshp
Source: MoreMLS. This data may not be complete. We recommend contacting the local school district to confirm school assignments for this home.

Get pre-qualified for a loan
At Zillow Home Loans, we can pre-qualify you in as little as 5 minutes with no impact to your credit score.An equal housing lender. NMLS #10287.
Sell for more on Zillow
Get a free Zillow Showcase℠ listing and you could sell for .
$342,800
2% more+ $6,856
With Zillow Showcase(estimated)
$349,656
