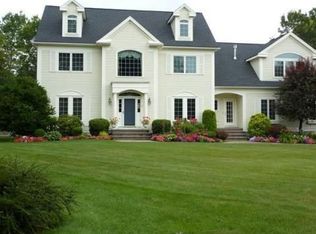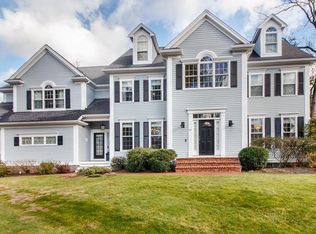Sold for $2,175,000
$2,175,000
7 Sturbridge Rd, Medfield, MA 02052
4beds
4,346sqft
Single Family Residence
Built in 1999
2.08 Acres Lot
$2,250,400 Zestimate®
$500/sqft
$7,225 Estimated rent
Home value
$2,250,400
$2.07M - $2.45M
$7,225/mo
Zestimate® history
Loading...
Owner options
Explore your selling options
What's special
This tastefully designed, one-owner home has many upgrades and is located in desirable Woodcliff Estates neighborhood on the Westwood side of Medfield, closest access to Route 128. It features a first floor primary bedroom suite, new roof ($50K), new trek deck floor and maintenance free brick/vinyl exterior. The home is privately located on a level and professionally landscaped dead-end lot abutting conservation land. There is a full irrigation system supplied by well water. Direct access to the Rocky Woods Trail System with miles of trails for people and pets. This is a pet-free, empty-nester home that has been gently lived in by its original owners since it was built. Installing a pool seems possible (Buyer to confirm).
Zillow last checked: 8 hours ago
Listing updated: October 30, 2024 at 01:58pm
Listed by:
Tempel Realty Group 617-285-5528,
Gibson Sotheby's International Realty 781-329-8008,
Brian Tempel 617-285-5528
Bought with:
Mariam Priestley
Berkshire Hathaway HomeServices Town and Country Real Estate
Source: MLS PIN,MLS#: 73287059
Facts & features
Interior
Bedrooms & bathrooms
- Bedrooms: 4
- Bathrooms: 4
- Full bathrooms: 3
- 1/2 bathrooms: 1
- Main level bathrooms: 2
- Main level bedrooms: 1
Primary bedroom
- Features: Bathroom - Full, Bathroom - Double Vanity/Sink, Walk-In Closet(s), Recessed Lighting
- Level: Main,First
Bedroom 2
- Features: Walk-In Closet(s), Flooring - Wall to Wall Carpet
- Level: Second
Bedroom 3
- Features: Flooring - Hardwood
- Level: Second
Bedroom 4
- Features: Bathroom - Full, Flooring - Wall to Wall Carpet
- Level: Second
Bathroom 1
- Features: Bathroom - Half, Flooring - Marble, Lighting - Pendant
- Level: Main,First
Bathroom 2
- Features: Bathroom - Full, Bathroom - Double Vanity/Sink, Bathroom - With Tub & Shower, Jacuzzi / Whirlpool Soaking Tub
- Level: Main,First
Bathroom 3
- Features: Bathroom - With Shower Stall, Closet - Linen
- Level: Second
Dining room
- Features: Flooring - Hardwood, French Doors, Exterior Access
- Level: First
Family room
- Features: Flooring - Hardwood, Deck - Exterior, Exterior Access, Lighting - Sconce, Lighting - Overhead, Crown Molding
- Level: First
Kitchen
- Features: Flooring - Hardwood, Dining Area, Countertops - Stone/Granite/Solid, Exterior Access, Recessed Lighting
- Level: Main,First
Living room
- Features: Flooring - Wall to Wall Carpet, French Doors, Chair Rail, Recessed Lighting, Crown Molding
- Level: Main,First
Heating
- Baseboard, Natural Gas
Cooling
- Central Air
Appliances
- Included: Gas Water Heater, Oven, Dishwasher, Microwave, Range, Refrigerator, Range Hood
- Laundry: Main Level, First Floor
Features
- Bathroom - Full, Bathroom - Double Vanity/Sink, Bathroom - Tiled With Tub & Shower, Closet, Sun Room, Bathroom, Central Vacuum
- Flooring: Wood, Tile, Carpet
- Doors: French Doors
- Windows: Skylight(s)
- Basement: Interior Entry,Garage Access,Bulkhead,Unfinished
- Number of fireplaces: 1
Interior area
- Total structure area: 4,346
- Total interior livable area: 4,346 sqft
Property
Parking
- Total spaces: 7
- Parking features: Attached, Paved Drive, Off Street
- Attached garage spaces: 3
- Uncovered spaces: 4
Features
- Patio & porch: Deck - Exterior, Deck - Vinyl
- Exterior features: Deck - Vinyl, Professional Landscaping, Sprinkler System
Lot
- Size: 2.08 Acres
- Features: Level
Details
- Parcel number: 3848925
- Zoning: RT
Construction
Type & style
- Home type: SingleFamily
- Architectural style: Colonial
- Property subtype: Single Family Residence
Materials
- Frame, Brick
- Foundation: Concrete Perimeter
- Roof: Shingle
Condition
- Year built: 1999
Utilities & green energy
- Sewer: Public Sewer
- Water: Public, Private
- Utilities for property: for Gas Range
Community & neighborhood
Security
- Security features: Security System
Location
- Region: Medfield
- Subdivision: Woodcliff Estates
Price history
| Date | Event | Price |
|---|---|---|
| 10/30/2024 | Sold | $2,175,000-5.4%$500/sqft |
Source: MLS PIN #73287059 Report a problem | ||
| 9/10/2024 | Listed for sale | $2,300,000$529/sqft |
Source: MLS PIN #73287059 Report a problem | ||
| 7/8/2024 | Listing removed | $2,300,000$529/sqft |
Source: MLS PIN #73253567 Report a problem | ||
| 6/18/2024 | Listed for sale | $2,300,000+182.6%$529/sqft |
Source: MLS PIN #73253567 Report a problem | ||
| 8/3/1999 | Sold | $814,000$187/sqft |
Source: Public Record Report a problem | ||
Public tax history
| Year | Property taxes | Tax assessment |
|---|---|---|
| 2025 | $24,038 +1.3% | $1,741,900 +7.5% |
| 2024 | $23,718 +1.8% | $1,620,100 +7.2% |
| 2023 | $23,309 +3.3% | $1,510,600 +16.6% |
Find assessor info on the county website
Neighborhood: 02052
Nearby schools
GreatSchools rating
- NAMemorial SchoolGrades: PK-1Distance: 1.3 mi
- 7/10Thomas Blake Middle SchoolGrades: 6-8Distance: 1.2 mi
- 10/10Medfield Senior High SchoolGrades: 9-12Distance: 1.3 mi
Get a cash offer in 3 minutes
Find out how much your home could sell for in as little as 3 minutes with a no-obligation cash offer.
Estimated market value$2,250,400
Get a cash offer in 3 minutes
Find out how much your home could sell for in as little as 3 minutes with a no-obligation cash offer.
Estimated market value
$2,250,400

