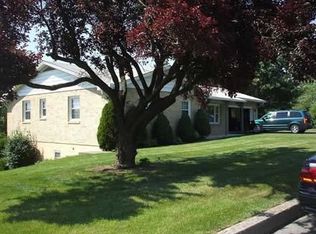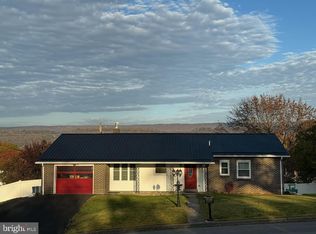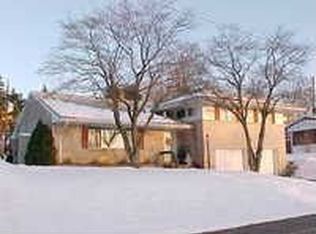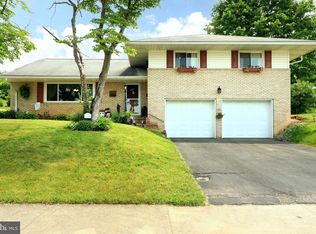Sold for $309,000 on 05/01/23
$309,000
7 Summit Mnr, Lewistown, PA 17044
3beds
2,710sqft
Single Family Residence
Built in 1974
0.33 Acres Lot
$331,800 Zestimate®
$114/sqft
$1,920 Estimated rent
Home value
$331,800
$315,000 - $348,000
$1,920/mo
Zestimate® history
Loading...
Owner options
Explore your selling options
What's special
This beautiful home is ready for a new family to enjoy. 3 bedrooms, 2.5 bathrooms with an open floor plan, and lots of extras. The main floor boasts hardwood floors, a big bright living room open to the dining room and stone fireplace, The bedrooms are all on the main floor with the master bedroom and en-suite bath with a beautiful large tile shower & double sink vanity. The kitchen is bright and welcoming with white cabinets, flowing counters and upgraded appliances. Also, enjoy the screened in deck off the dining room that overlooks the fenced in back yard. The lower lever offers a large family room with separate office space, a second fireplace, an abundance of storage and doors flowing to the lower deck and fenced in back yard. There is also additional finished space and half bath. This home offers so much to include mini splits, new heat pump, and a 2 car garage.
Zillow last checked: 8 hours ago
Listing updated: May 03, 2023 at 02:26am
Listed by:
Matthew Parkes 814-769-3482,
RE/MAX Together
Bought with:
Erin Calandra Witmer, RS350177
Kissinger, Bigatel & Brower
Source: Bright MLS,MLS#: PAMF2027430
Facts & features
Interior
Bedrooms & bathrooms
- Bedrooms: 3
- Bathrooms: 3
- Full bathrooms: 2
- 1/2 bathrooms: 1
- Main level bathrooms: 2
- Main level bedrooms: 3
Basement
- Area: 1710
Heating
- Heat Pump, Baseboard, ENERGY STAR Qualified Equipment, Electric
Cooling
- Central Air, Electric
Appliances
- Included: Electric Water Heater
Features
- Dining Area, Open Floorplan
- Basement: Full,Walk-Out Access
- Number of fireplaces: 2
Interior area
- Total structure area: 3,420
- Total interior livable area: 2,710 sqft
- Finished area above ground: 1,710
- Finished area below ground: 1,000
Property
Parking
- Total spaces: 2
- Parking features: Garage Door Opener, Attached, Driveway
- Attached garage spaces: 2
- Has uncovered spaces: Yes
Accessibility
- Accessibility features: Accessible Entrance
Features
- Levels: One
- Stories: 1
- Pool features: None
Lot
- Size: 0.33 Acres
Details
- Additional structures: Above Grade, Below Grade
- Parcel number: 07 ,160125
- Zoning: R
- Special conditions: Standard
Construction
Type & style
- Home type: SingleFamily
- Architectural style: Ranch/Rambler
- Property subtype: Single Family Residence
Materials
- Frame
- Foundation: Block
- Roof: Shingle
Condition
- New construction: No
- Year built: 1974
Utilities & green energy
- Sewer: Public Sewer
- Water: Public
Community & neighborhood
Location
- Region: Lewistown
- Subdivision: South Hills
- Municipality: LEWISTOWN BORO
Other
Other facts
- Listing agreement: Exclusive Agency
- Ownership: Fee Simple
Price history
| Date | Event | Price |
|---|---|---|
| 5/1/2023 | Sold | $309,000+3%$114/sqft |
Source: | ||
| 3/23/2023 | Pending sale | $300,000$111/sqft |
Source: | ||
| 3/15/2023 | Listed for sale | $300,000+41.5%$111/sqft |
Source: | ||
| 1/4/2018 | Sold | $212,000-2.5%$78/sqft |
Source: Public Record | ||
| 11/2/2017 | Pending sale | $217,500$80/sqft |
Source: RE/MAX CENTRE REALTY #60153 | ||
Public tax history
| Year | Property taxes | Tax assessment |
|---|---|---|
| 2025 | $5,335 +0.2% | $78,750 |
| 2024 | $5,325 +2.3% | $78,750 |
| 2023 | $5,207 | $78,750 |
Find assessor info on the county website
Neighborhood: 17044
Nearby schools
GreatSchools rating
- 2/10Lewistown El SchoolGrades: K-3Distance: 0.4 mi
- 3/10Mifflin Co MsGrades: 6-7Distance: 0.4 mi
- 4/10Mifflin Co High SchoolGrades: 10-12Distance: 1.7 mi
Schools provided by the listing agent
- District: Mifflin County
Source: Bright MLS. This data may not be complete. We recommend contacting the local school district to confirm school assignments for this home.

Get pre-qualified for a loan
At Zillow Home Loans, we can pre-qualify you in as little as 5 minutes with no impact to your credit score.An equal housing lender. NMLS #10287.



